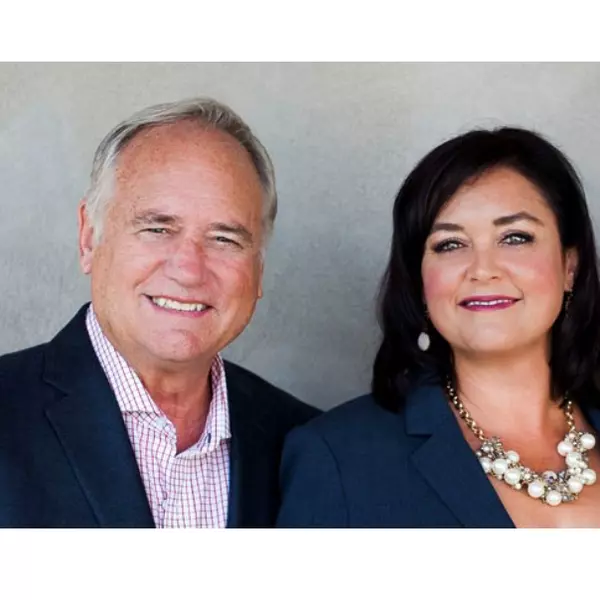For more information regarding the value of a property, please contact us for a free consultation.
5 Beds
3 Baths
3,652 SqFt
SOLD DATE : 11/05/2025
Key Details
Property Type Single Family Home
Sub Type Single Family Residence
Listing Status Sold
Purchase Type For Sale
Square Footage 3,652 sqft
Price per Sqft $232
MLS Listing ID CV25197356
Sold Date 11/05/25
Bedrooms 5
Full Baths 3
HOA Y/N No
Year Built 2006
Lot Size 7,405 Sqft
Property Sub-Type Single Family Residence
Property Description
Spacious 5-bedroom, 3-bath home offering 3,652 sq. ft. of living space on a 7,405 sq. ft. lot. Built in 2006, this home features double entry doors, a formal living and dining room, large family room, and a kitchen updated just 4 years ago with quartz countertops, newer double oven (including convection), stove, microwave, sink, and a generous center island.
The floor plan includes a downstairs bedroom and laundry room, plus a 3-car garage with direct access, **EV charger**, and expanded driveway with additional parking. Upstairs offers a spacious loft and a huge primary suite with retreat area, soaking tub, and separate shower.
Upgrades include **30 fully paid solar panels**, **whole-house fan**, **new water heater (July 2025)**, and a **water circulation pump**. Outdoor living features a covered patio with ceiling fans.
Located in a desirable Eastvale neighborhood with great schools, this property is close to shopping, restaurants, fitness centers, and has convenient access to the 15, 91, and 60 freeways. **Home needs some TLC inside and outside, offering an excellent opportunity to customize and add value.**
Location
State CA
County Riverside
Area 249 - Eastvale
Zoning SFR
Rooms
Main Level Bedrooms 1
Interior
Interior Features Ceiling Fan(s), Separate/Formal Dining Room, Eat-in Kitchen, Quartz Counters, Bedroom on Main Level, Loft
Heating Central
Cooling Central Air
Fireplaces Type Family Room
Fireplace Yes
Appliance Convection Oven, Double Oven, Dishwasher, Water Heater
Laundry Electric Dryer Hookup, Gas Dryer Hookup
Exterior
Parking Features Garage
Garage Spaces 3.0
Garage Description 3.0
Pool None
Community Features Biking, Hiking, Street Lights, Suburban, Sidewalks
Utilities Available Cable Available, Electricity Connected, Natural Gas Connected, Phone Available, Sewer Connected, Water Connected
View Y/N No
View None
Porch Covered, Patio
Total Parking Spaces 3
Private Pool No
Building
Lot Description 0-1 Unit/Acre
Story 2
Entry Level Two
Foundation Slab
Sewer Public Sewer
Water Public
Level or Stories Two
New Construction No
Schools
Middle Schools River Heights
High Schools Eleanor Roosevelt
School District Corona-Norco Unified
Others
Senior Community No
Tax ID 152551021
Acceptable Financing Cash, Conventional, 1031 Exchange, FHA, VA Loan
Green/Energy Cert Solar
Listing Terms Cash, Conventional, 1031 Exchange, FHA, VA Loan
Financing Private
Special Listing Condition Standard
Read Less Info
Want to know what your home might be worth? Contact us for a FREE valuation!

Our team is ready to help you sell your home for the highest possible price ASAP

Bought with Jim Bowles Century 21 Masters
GET MORE INFORMATION

Agent | License ID: 00680027
29811 Santa Margarita Parkway, Suite 100, Margarita, CA, 92688







