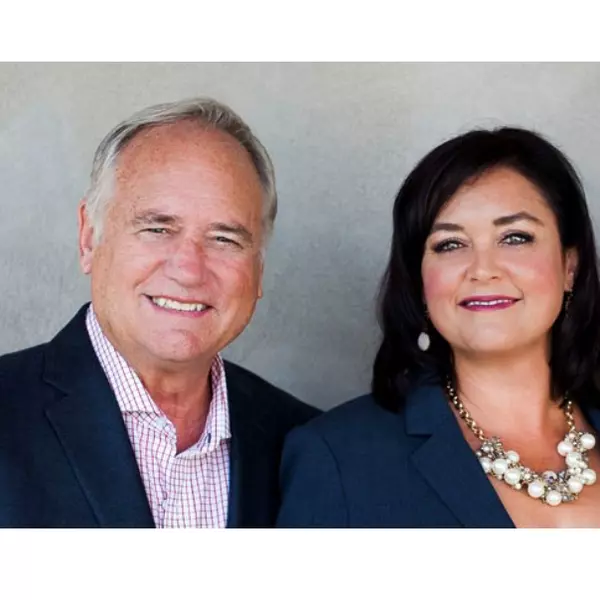For more information regarding the value of a property, please contact us for a free consultation.
4 Beds
5 Baths
4,312 SqFt
SOLD DATE : 11/04/2025
Key Details
Property Type Single Family Home
Sub Type Single Family Residence
Listing Status Sold
Purchase Type For Sale
Square Footage 4,312 sqft
Price per Sqft $243
Subdivision Riverwalk Masters Homeowners Association
MLS Listing ID IG25215403
Sold Date 11/04/25
Bedrooms 4
Full Baths 4
Half Baths 1
HOA Fees $395/mo
HOA Y/N Yes
Year Built 2002
Lot Size 8,712 Sqft
Property Sub-Type Single Family Residence
Property Description
Welcome to 11524 Trailway Dr, an immaculate turnkey pool home in the highly sought-after gated Palisades Community of Riverside.** This elegant residence offers 4 bedrooms plus an office (optional 5th bedroom), 4.5 bathrooms, and 4,312 sq. ft. of luxurious living space.
From the moment you enter, soaring ceilings and a formal entry set the tone for the open, inviting design. The gourmet kitchen seamlessly flows into the spacious family room, creating the perfect setting for entertaining and everyday living. Downstairs also features a large secondary suite with private bath, formal living and dining rooms, a dedicated office, and a guest powder room.
Upstairs, a dramatic U-shaped staircase leads to generously sized bedrooms, each offering comfort and privacy. The primary suite is a true retreat with a cozy fireplace, spa-inspired bathroom, and dual-entry walk-in closet.
Step outside to your private backyard oasis with a sparkling pool and low-maintenance landscaping—perfect for hosting gatherings or relaxing in peace. Two separate 2-car garages provide ample space for vehicles, storage, or hobbies.
Ideally located near shopping, dining, La Sierra University, and with easy freeway access. The gated Riverwalk community also offers scenic walking trails and a secure, peaceful environment.
This home isn't just a place to live—it's a lifestyle of luxury, comfort, and convenience in one of Riverside's most desirable neighborhoods.
Location
State CA
County Riverside
Area 252 - Riverside
Rooms
Other Rooms Second Garage
Main Level Bedrooms 1
Interior
Interior Features Built-in Features, Ceiling Fan(s), Cathedral Ceiling(s), Separate/Formal Dining Room, High Ceilings, Open Floorplan, Pantry, See Remarks, Bedroom on Main Level, Entrance Foyer, Primary Suite, Walk-In Closet(s)
Heating Central
Cooling Central Air, Dual
Flooring Carpet, Tile
Fireplaces Type Living Room, Primary Bedroom, Multi-Sided, See Remarks
Fireplace Yes
Appliance Dishwasher, Disposal, Microwave
Laundry Inside, Laundry Room
Exterior
Parking Features Garage, Garage Faces Side
Garage Spaces 4.0
Garage Description 4.0
Pool In Ground, Private
Community Features Suburban, Sidewalks, Gated, Park
Utilities Available See Remarks
Amenities Available Call for Rules, Controlled Access, Other Courts, Picnic Area, Playground
View Y/N Yes
View Neighborhood, Pool
Roof Type See Remarks
Porch See Remarks
Total Parking Spaces 4
Private Pool Yes
Building
Lot Description Front Yard, Greenbelt, Lawn, Landscaped, Near Park, Street Level, Yard
Story 2
Entry Level Two
Foundation Slab
Sewer Public Sewer
Water Public
Level or Stories Two
Additional Building Second Garage
New Construction No
Schools
School District Alvord Unified
Others
HOA Name Riverwalk Masters homeowners Association
Senior Community No
Tax ID 142530029
Security Features Gated Community
Acceptable Financing Submit
Listing Terms Submit
Financing VA
Special Listing Condition Standard
Read Less Info
Want to know what your home might be worth? Contact us for a FREE valuation!

Our team is ready to help you sell your home for the highest possible price ASAP

Bought with Joshua Zamorano Fiv Realty Co.
GET MORE INFORMATION

Agent | License ID: 00680027
29811 Santa Margarita Parkway, Suite 100, Margarita, CA, 92688







