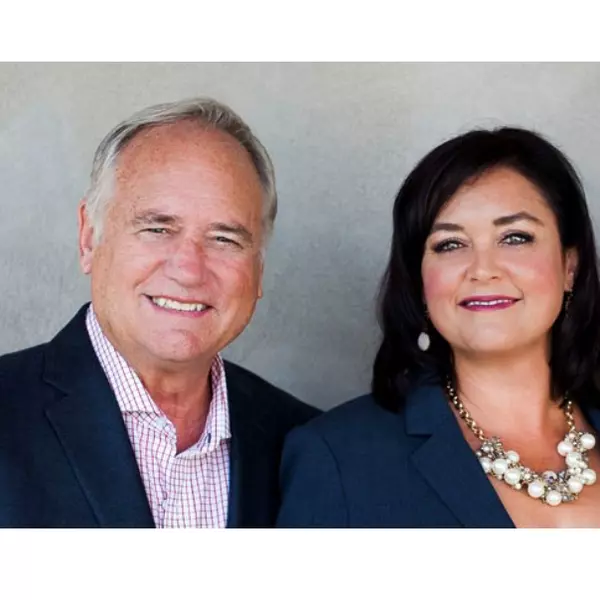For more information regarding the value of a property, please contact us for a free consultation.
4 Beds
2 Baths
1,404 SqFt
SOLD DATE : 08/22/2025
Key Details
Property Type Single Family Home
Sub Type Single Family Residence
Listing Status Sold
Purchase Type For Sale
Square Footage 1,404 sqft
Price per Sqft $383
MLS Listing ID IG25189753
Sold Date 08/22/25
Bedrooms 4
Full Baths 2
HOA Y/N No
Year Built 1970
Lot Size 0.261 Acres
Property Sub-Type Single Family Residence
Property Description
Welcome to this 4-bedroom 2 bath home nestled at the end of a quiet cul-de-sac, this home offers the perfect blend of comfort and functionality. Arriving you are met with a striking stone façade and a crisp white garage door, spacious concrete driveway and gated RV parking—ideal for adventurers and extra storage. Inside the fully fenced front yard, you'll find low-maintenance landscaping with gravel accents. A large RV area sits securely behind a gate, with ample space for additional vehicles or toys. Enjoy serene mountain views and clear skies from your doorstep, all while being minutes from local amenities. Whether you're downsizing, investing, or simply seeking a peaceful retreat with room to roam, this property checks all the boxes. Step into a generously sized backyard offering endless potential for outdoor living and customization. This property features a covered patio—perfect for shaded relaxation or weekend projects—complete with a concrete slab and ample room for seating or storage. Entering the front door, you are greeted by a large living space features a classic brick fireplace, creating a striking focal point. Soft gray walls and a large window fill the room with natural light. Durable wood-look laminate flooring offers warmth and continuity throughout the house. Moving on to the kitchen and dining room combo, you will find blended style and functionality. This space features elegant light gray cabinetry paired with crisp white countertops, creating a clean and inviting atmosphere. Natural light pours in through a large window above the sink and sliding glass door to the back yard. Whether you're preparing meals or entertaining guests, this kitchen offers the perfect balance of modern design and everyday comfort. Both bathrooms have been updated to blend modern elegance with everyday applications. Soft hued walls create a serene backdrop, while sleek dark gray shower tiles add a touch of sophistication. Pristine white countertops complete the space, emphasizing clean lines and thoughtful layout. Whether you're starting your day or winding down, these bathrooms deliver comfort and timeless charm. 4 well-appointed bedrooms and 2 remodeled bathrooms round out this great home. 2 car attached garage with laundry area and access into the home.
Location
State CA
County San Bernardino
Area 276 - Highland
Rooms
Other Rooms Shed(s)
Main Level Bedrooms 4
Interior
Interior Features Separate/Formal Dining Room, Eat-in Kitchen, Open Floorplan, All Bedrooms Down, Main Level Primary
Heating Central
Cooling Central Air
Flooring Laminate
Fireplaces Type Living Room
Fireplace Yes
Appliance Dishwasher, Gas Oven, Refrigerator, Water Heater
Laundry In Garage
Exterior
Parking Features Door-Single, Driveway Up Slope From Street, Garage Faces Front, Garage, Garage Door Opener, RV Gated, RV Access/Parking
Garage Spaces 2.0
Garage Description 2.0
Fence Block, Vinyl, Wrought Iron
Pool None
Community Features Suburban
Utilities Available Electricity Connected, Natural Gas Connected, Sewer Connected, Water Connected
View Y/N Yes
View Mountain(s), Neighborhood
Roof Type Composition
Porch Rear Porch, Covered, Deck
Total Parking Spaces 2
Private Pool No
Building
Lot Description Cul-De-Sac, Front Yard, Yard
Story 1
Entry Level One
Foundation Slab
Sewer Public Sewer
Water Public
Architectural Style Ranch
Level or Stories One
Additional Building Shed(s)
New Construction No
Schools
School District San Bernardino City Unified
Others
Senior Community No
Tax ID 1200441280000
Security Features Carbon Monoxide Detector(s),Smoke Detector(s)
Acceptable Financing Submit
Listing Terms Submit
Financing Conventional
Special Listing Condition Standard
Read Less Info
Want to know what your home might be worth? Contact us for a FREE valuation!

Our team is ready to help you sell your home for the highest possible price ASAP

Bought with HEIDI BONHAM Better Homes & Gardens R.E. Oak Valley
GET MORE INFORMATION
Agent | License ID: 00680027
29811 Santa Margarita Parkway, Suite 100, Margarita, CA, 92688







