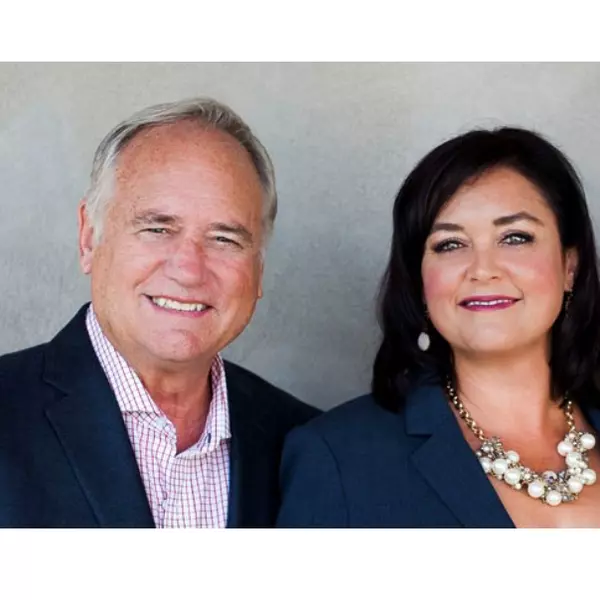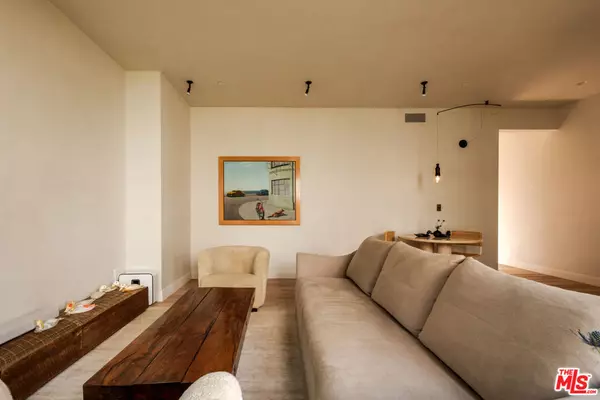
3 Beds
3 Baths
1,770 SqFt
3 Beds
3 Baths
1,770 SqFt
Open House
Sun Nov 16, 1:00pm - 4:00pm
Key Details
Property Type Townhouse
Sub Type Townhouse
Listing Status Active
Purchase Type For Sale
Square Footage 1,770 sqft
Price per Sqft $1,497
MLS Listing ID 25617391
Bedrooms 3
Full Baths 3
HOA Fees $831/mo
HOA Y/N Yes
Year Built 2018
Lot Size 7,487 Sqft
Property Sub-Type Townhouse
Property Description
Location
State CA
County Los Angeles
Area C14 - Santa Monica
Zoning SMR2*
Interior
Interior Features Ceiling Fan(s), Walk-In Closet(s)
Heating Central
Cooling Central Air
Flooring Tile, Wood
Fireplaces Type None
Furnishings Furnished Or Unfurnished
Fireplace No
Appliance Barbecue, Dishwasher, Disposal, Microwave, Oven, Refrigerator, Range Hood, Dryer, Washer
Laundry Inside, Stacked, Upper Level
Exterior
Parking Features Controlled Entrance, Covered, Door-Multi, Direct Access, Garage, Side By Side
Garage Spaces 2.0
Garage Description 2.0
Pool None
Community Features Gated
View Y/N Yes
View City Lights, Mountain(s), Ocean, Trees/Woods
Total Parking Spaces 2
Private Pool No
Building
Dwelling Type Townhouse
Story 2
Entry Level Two
Architectural Style Contemporary
Level or Stories Two
New Construction No
Schools
School District Santa Monica-Malibu Unified
Others
Pets Allowed Yes
Senior Community No
Tax ID 4292015067
Security Features Carbon Monoxide Detector(s),Gated Community
Special Listing Condition Standard
Pets Allowed Yes

GET MORE INFORMATION

Agent | License ID: 00680027
29811 Santa Margarita Parkway, Suite 100, Margarita, CA, 92688







