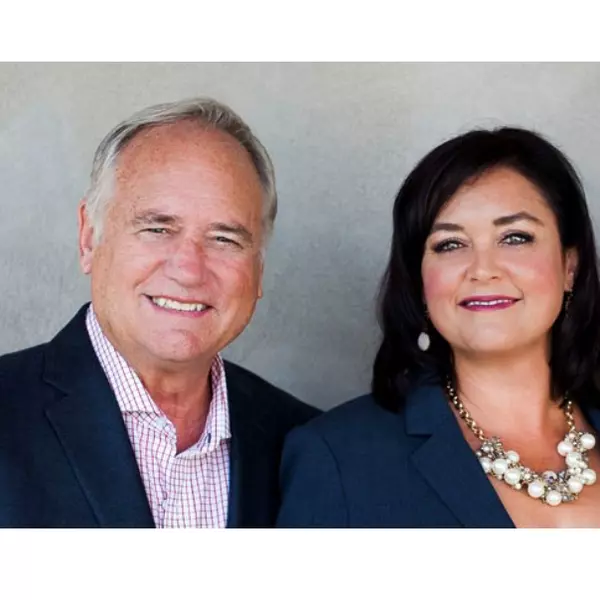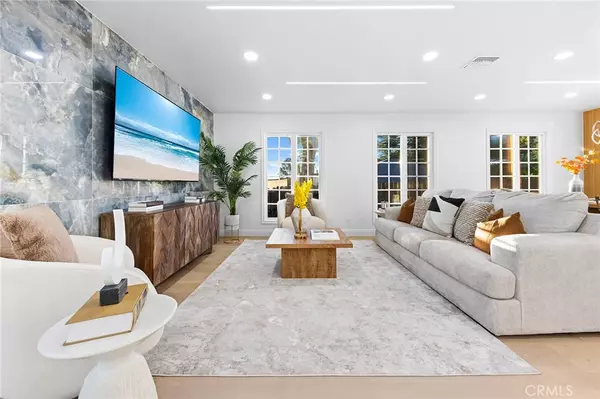
5 Beds
4 Baths
2,507 SqFt
5 Beds
4 Baths
2,507 SqFt
Open House
Sat Nov 15, 1:00pm - 4:00pm
Sun Nov 16, 1:00pm - 4:00pm
Key Details
Property Type Single Family Home
Sub Type Single Family Residence
Listing Status Active
Purchase Type For Sale
Square Footage 2,507 sqft
Price per Sqft $674
MLS Listing ID WS25257278
Bedrooms 5
Full Baths 4
Construction Status Updated/Remodeled,Turnkey
HOA Y/N No
Year Built 1961
Lot Size 10,711 Sqft
Property Sub-Type Single Family Residence
Property Description
Inside, natural light fills the home, highlighting the brand-new 16mm engineered hardwood flooring and plush carpeting throughout. New drywall finished in a modern palette complement the home, with select interior walls removed and shear walls restructured to achieve the sense of openness and flow. The kitchen has been thoughtfully designed, featuring high-end appliances that blend seamlessly with the Euro-style cabinetry, with premium finishing throughout. New recessed lighting and updated fixtures throughout the home enhance the ambience and create a very vibrant living environment. Inside the primary suite, you'll notice the spa-like bathroom featuring a spacious walk-in closet with soft lighting and custom built-in cabinetry. Both suites open directly to the newly landscaped yard, complete with a putting green and a gazebo that create a refined outdoor retreat, perfect for friends and family to enjoy.
Nearly every major system has been replaced, with all-new plumbing and sewer lines, 200-amp electrical system with approximately 80% of the home rewired, a new water heater, a 5-ton HVAC system with new ducts, and premium R-32 insulation. A brand-new roof with new plywood offers peace of mind for years to come. Termite fumigation has been completed with all affected wood replaced, and pest control has been performed twice, covering both interior and exterior spaces. The garage has an epoxy coating and is EV ready with a 220V outlet.
Located on a quiet and well-kept street in one of Glendora's most established neighborhoods, this home offers a great balance of privacy and convenience. It's just minutes from schools, parks, shopping, and dining, with quick access to the 210 Freeway for an easy commute. Don't miss out on the perfect mix of quality, comfort, and location, this one checks every box.
All property details are provided to the best of the agent's knowledge based on available information. Buyers are encouraged to verify all information independently to their own satisfaction.
Location
State CA
County Los Angeles
Area 629 - Glendora
Zoning GDE4
Rooms
Other Rooms Gazebo
Main Level Bedrooms 5
Interior
Interior Features Wet Bar, Separate/Formal Dining Room, Open Floorplan, Quartz Counters, Recessed Lighting, All Bedrooms Down, Bedroom on Main Level, Jack and Jill Bath, Main Level Primary, Primary Suite
Heating Central
Cooling Central Air
Flooring Wood
Fireplaces Type Living Room
Fireplace Yes
Appliance 6 Burner Stove, Convection Oven, Dishwasher, Freezer, Gas Range, Microwave, Refrigerator
Laundry Inside
Exterior
Parking Features Door-Single, Driveway, Garage Faces Front, Garage
Garage Spaces 2.0
Garage Description 2.0
Fence Excellent Condition
Pool None
Community Features Curbs, Street Lights, Suburban, Sidewalks
View Y/N Yes
View Trees/Woods
Total Parking Spaces 4
Private Pool No
Building
Lot Description Sprinkler System
Dwelling Type House
Story 1
Entry Level One
Sewer Public Sewer
Water Public
Level or Stories One
Additional Building Gazebo
New Construction No
Construction Status Updated/Remodeled,Turnkey
Schools
Elementary Schools Cullen
Middle Schools Sandburg
High Schools Glendora
School District Glendora Unified
Others
Senior Community No
Tax ID 8647005004
Acceptable Financing Conventional
Listing Terms Conventional
Special Listing Condition Standard

GET MORE INFORMATION

Agent | License ID: 00680027
29811 Santa Margarita Parkway, Suite 100, Margarita, CA, 92688







