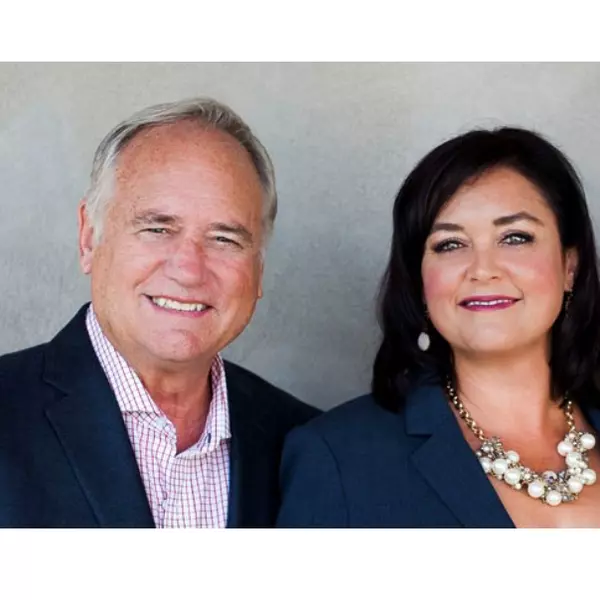
4 Beds
3 Baths
2,432 SqFt
4 Beds
3 Baths
2,432 SqFt
Open House
Sat Nov 15, 12:00pm - 2:00pm
Key Details
Property Type Single Family Home
Sub Type Single Family Residence
Listing Status Active
Purchase Type For Sale
Square Footage 2,432 sqft
Price per Sqft $226
Subdivision Fairway Canyon
MLS Listing ID CV25243223
Bedrooms 4
Full Baths 3
Construction Status Updated/Remodeled,Turnkey
HOA Fees $155/mo
HOA Y/N Yes
Year Built 2008
Lot Size 4,356 Sqft
Property Sub-Type Single Family Residence
Property Description
Location
State CA
County Riverside
Area 263 - Banning/Beaumont/Cherry Valley
Rooms
Other Rooms Shed(s)
Interior
Interior Features Ceiling Fan(s), Separate/Formal Dining Room, Eat-in Kitchen, High Ceilings, Multiple Staircases, Quartz Counters, Recessed Lighting, Storage, Unfurnished, Walk-In Closet(s)
Heating Central
Cooling Central Air
Flooring Laminate
Fireplaces Type Living Room
Fireplace Yes
Laundry Inside, Laundry Room
Exterior
Parking Features Driveway, Garage, Paved
Garage Spaces 2.0
Garage Description 2.0
Fence Wood
Pool Community, Association
Community Features Biking, Curbs, Dog Park, Gutter(s), Park, Storm Drain(s), Street Lights, Suburban, Sidewalks, Pool
Utilities Available Electricity Available, Natural Gas Available, Sewer Available, Water Available
Amenities Available Clubhouse, Dog Park, Fitness Center, Meeting Room, Playground, Pool, Recreation Room, Spa/Hot Tub
View Y/N Yes
View Hills, Neighborhood
Roof Type Slate
Accessibility Parking, Accessible Doors
Porch Concrete, Covered, Front Porch, Patio
Total Parking Spaces 2
Private Pool No
Building
Lot Description Back Yard, Front Yard, Lawn, Landscaped, Paved, Rocks, Trees, Yard
Dwelling Type House
Story 2
Entry Level Two
Sewer Public Sewer
Water Public
Level or Stories Two
Additional Building Shed(s)
New Construction No
Construction Status Updated/Remodeled,Turnkey
Schools
School District Beaumont
Others
HOA Name Fairway Canyon
Senior Community No
Tax ID 413722019
Security Features Carbon Monoxide Detector(s),Smoke Detector(s)
Acceptable Financing Cash, Cash to New Loan, Conventional, Contract, FHA, VA Loan
Listing Terms Cash, Cash to New Loan, Conventional, Contract, FHA, VA Loan
Special Listing Condition Standard

GET MORE INFORMATION

Agent | License ID: 00680027
29811 Santa Margarita Parkway, Suite 100, Margarita, CA, 92688







