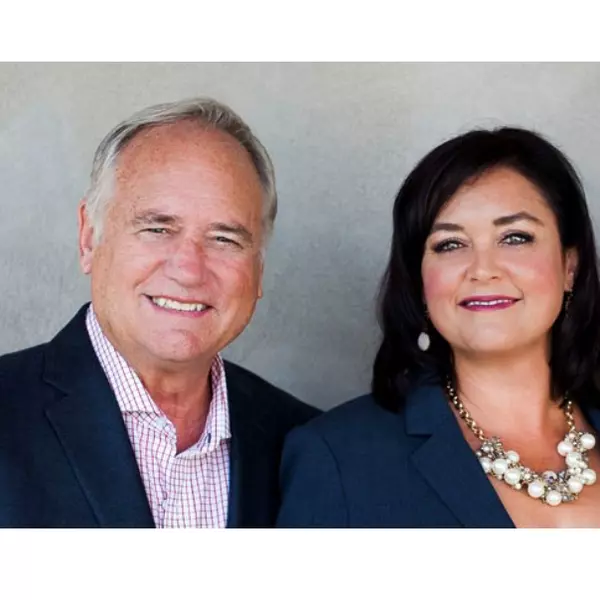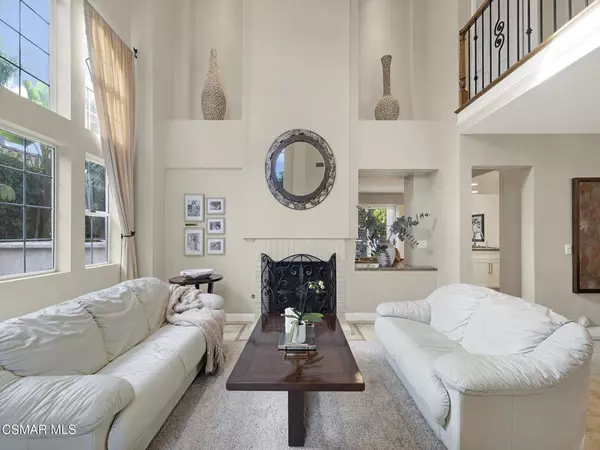
3 Beds
3 Baths
1,883 SqFt
3 Beds
3 Baths
1,883 SqFt
Key Details
Property Type Single Family Home
Sub Type Single Family Residence
Listing Status Active
Purchase Type For Sale
Square Footage 1,883 sqft
Price per Sqft $544
Subdivision Sycamore Canyon Village Homeowners Association
MLS Listing ID 225005602
Bedrooms 3
Full Baths 2
Half Baths 1
Construction Status Updated/Remodeled
HOA Fees $130/mo
HOA Y/N Yes
Year Built 1990
Lot Size 6,882 Sqft
Property Sub-Type Single Family Residence
Property Description
Location
State CA
County Ventura
Area Swr - Simi Wood Ranch
Zoning RPD1.2
Interior
Interior Features Breakfast Bar, Cathedral Ceiling(s), High Ceilings, Recessed Lighting, All Bedrooms Up
Heating Central, Natural Gas
Cooling Central Air
Flooring Wood
Fireplaces Type Den, Family Room, Living Room, See Through
Fireplace Yes
Appliance Dishwasher, Disposal, Microwave, Range, Refrigerator, Range Hood, Tankless Water Heater
Laundry In Garage
Exterior
Parking Features Door-Single, Driveway, Garage
Garage Spaces 2.0
Garage Description 2.0
Fence Stone, Wrought Iron
Pool Community, In Ground
Community Features Pool
Amenities Available Sport Court, Playground, Tennis Court(s), Trail(s)
View Y/N Yes
View City Lights, Mountain(s)
Roof Type Spanish Tile
Porch Covered
Total Parking Spaces 2
Private Pool No
Building
Story 2
Entry Level Two
Sewer Public Sewer
Architectural Style Mediterranean
Level or Stories Two
Construction Status Updated/Remodeled
Others
HOA Name Sycamore Canyon Village Homeowners Association
Senior Community No
Tax ID 5960031165
Acceptable Financing Cash, Conventional, FHA, VA Loan
Listing Terms Cash, Conventional, FHA, VA Loan
Special Listing Condition Standard

GET MORE INFORMATION

Agent | License ID: 00680027
29811 Santa Margarita Parkway, Suite 100, Margarita, CA, 92688







