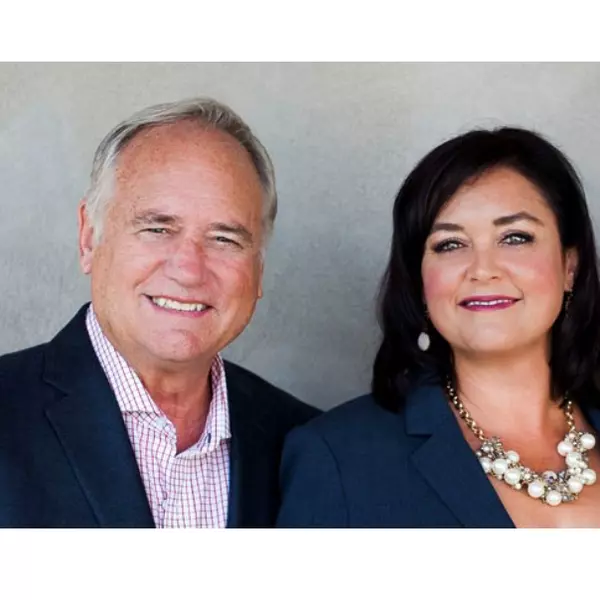
3 Beds
2 Baths
2,221 SqFt
3 Beds
2 Baths
2,221 SqFt
Open House
Fri Nov 14, 11:00am - 2:00pm
Sun Nov 16, 1:00pm - 4:00pm
Key Details
Property Type Single Family Home
Sub Type Single Family Residence
Listing Status Active
Purchase Type For Sale
Square Footage 2,221 sqft
Price per Sqft $224
Subdivision Mission Lakes
MLS Listing ID IG25257265
Bedrooms 3
Full Baths 2
Construction Status Updated/Remodeled,Turnkey
HOA Fees $160/mo
HOA Y/N Yes
Year Built 2004
Lot Size 7,840 Sqft
Property Sub-Type Single Family Residence
Property Description
Step inside to a bright, open floorplan with vaulted ceilings, abundant natural light, and seamless indoor–outdoor flow. The spacious living and dining areas open to a well-equipped kitchen—perfect for hosting friends or enjoying a quiet morning coffee. Step out to the covered patio and take in breathtaking mountain views and glowing desert sunsets, offering a tranquil backdrop for relaxation or gatherings.
The front courtyard welcomes you with an abundance of vibrant desert plants, creating a private, peaceful setting where guests are greeted by natural beauty and warm desert breezes. This inviting space offers the perfect spot to enjoy morning sunshine or an evening glass of wine surrounded by the sounds and colors of the desert.
Designed for ease and enjoyment, this home features desert color interior paint finishes, updated vinyl flooring, a large primary suite with walk-in closet, and low-maintenance landscaping. Outdoors, enjoy dedicated RV parking with hookups, a private storage shed, and access to scenic walking paths that weave through this serene, gated neighborhood.
A perfect blend of style, function, and freedom, this home offers the ideal setting for those seeking year-round sunshine, community connection, and a lock-and-leave lifestyle. Whether you're an avid golfer or dreaming of the perfect seasonal getaway, this home delivers the best of desert resort living.
Luxury made simple—low HOA, stress-free, and ready to enjoy desert life at its finest. This is your new foever home, come see it today!
Location
State CA
County Riverside
Area 341 - Mission Lakes
Rooms
Other Rooms Shed(s)
Main Level Bedrooms 3
Interior
Interior Features Breakfast Bar, Built-in Features, Ceiling Fan(s), Separate/Formal Dining Room, Eat-in Kitchen, High Ceilings, Pantry, Stone Counters, Tile Counters, All Bedrooms Down, Bedroom on Main Level, Entrance Foyer, Main Level Primary, Primary Suite, Walk-In Pantry, Walk-In Closet(s)
Heating Central
Cooling Central Air, Evaporative Cooling
Flooring Carpet, Tile, Vinyl
Fireplaces Type Decorative, Living Room
Fireplace Yes
Appliance Dishwasher, Electric Range, Gas Range, Microwave, Refrigerator, Vented Exhaust Fan, Water To Refrigerator, Water Heater, Dryer, Washer
Laundry Laundry Room
Exterior
Exterior Feature Fire Pit
Parking Features Concrete, Direct Access, Driveway, Garage Faces Front, Garage, Oversized, RV Hook-Ups, RV Gated, RV Access/Parking, One Space
Garage Spaces 2.0
Garage Description 2.0
Fence Block, Good Condition, Privacy, Vinyl
Pool Community, Association
Community Features Street Lights, Suburban, Sidewalks, Gated, Pool
Utilities Available Cable Available, Electricity Connected, Natural Gas Connected, Water Connected
Amenities Available Controlled Access, Management, Pool, Pets Allowed
View Y/N Yes
View Canyon, Desert, Mountain(s), Neighborhood
Roof Type Spanish Tile,Tile
Accessibility Safe Emergency Egress from Home, Low Pile Carpet, No Stairs, Accessible Doors, Accessible Hallway(s)
Porch Rear Porch, Concrete, Front Porch, Patio
Total Parking Spaces 5
Private Pool No
Building
Lot Description 0-1 Unit/Acre, Desert Back, Desert Front, Drip Irrigation/Bubblers, Front Yard, Landscaped, Level, Street Level, Yard
Dwelling Type House
Story 1
Entry Level One
Foundation Permanent, Slab
Sewer Public Sewer
Water Public
Architectural Style Mediterranean, Traditional
Level or Stories One
Additional Building Shed(s)
New Construction No
Construction Status Updated/Remodeled,Turnkey
Schools
School District Desert Sands Unified
Others
HOA Name Mission Lakes
Senior Community Yes
Tax ID 661400019
Security Features Security Gate,Gated Community,Smoke Detector(s)
Acceptable Financing Cash, Cash to New Loan, Conventional, FHA, VA Loan
Listing Terms Cash, Cash to New Loan, Conventional, FHA, VA Loan
Special Listing Condition Standard
Virtual Tour https://www.zillow.com/view-imx/514c7172-568e-4c3c-9b52-1952621057a7?setAttribution=mls&wl=true&initialViewType=pano&utm_source=dashboard

GET MORE INFORMATION

Agent | License ID: 00680027
29811 Santa Margarita Parkway, Suite 100, Margarita, CA, 92688







