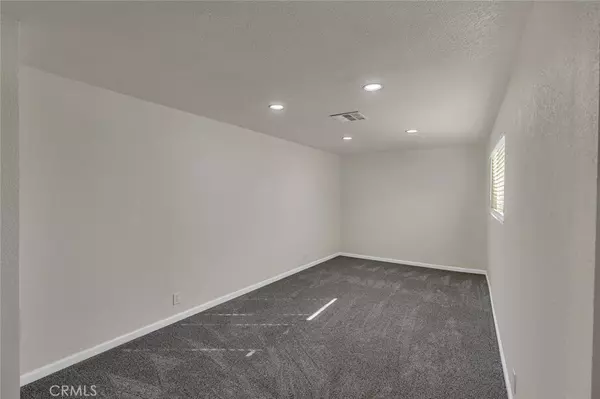
4 Beds
3 Baths
1,822 SqFt
4 Beds
3 Baths
1,822 SqFt
Key Details
Property Type Single Family Home
Sub Type Single Family Residence
Listing Status Active
Purchase Type For Sale
Square Footage 1,822 sqft
Price per Sqft $263
MLS Listing ID MC25257078
Bedrooms 4
Full Baths 2
Half Baths 1
Construction Status Turnkey
HOA Y/N No
Year Built 1964
Lot Size 10,145 Sqft
Property Sub-Type Single Family Residence
Property Description
Welcome to 3061 El Capitan Avenue — a stunningly updated 4-bedroom, 2.5-bathroom home tucked away in a peaceful cul-de-sac, offering comfort, style, and efficiency. Every detail has been thoughtfully refreshed, featuring a brand-new kitchen and bathrooms, new flooring throughout, and modern light fixtures and ceiling fans. Fresh interior and exterior paint give the home a bright, contemporary look, while the open-hearth fireplace adds warmth and charm.
Enjoy the benefits of fully paid-for solar, a new HVAC system, newer water heater, and a whole-home water filtration and softening system for year-round comfort and savings. The newer roof and updated finishes provide peace of mind and lasting value.
Inside, you'll also find an oversized laundry room with abundant storage space, making everyday living more convenient. A large sliding glass door opens to your beautiful backyard retreat, complete with a sparkling pool, storage shed, some new fencing, and plenty of room to relax or entertain. There's even possible additional parking for an RV or boat.
Centrally located near schools, shopping, and restaurants, this home blends modern upgrades, energy efficiency, and outdoor living — truly move-in ready and perfect for any lifestyle.
Location
State CA
County Merced
Rooms
Main Level Bedrooms 3
Interior
Interior Features Breakfast Bar, Eat-in Kitchen, Quartz Counters, All Bedrooms Down
Heating Central, Fireplace(s)
Cooling Central Air
Flooring Carpet, Tile
Fireplaces Type Living Room, Masonry
Fireplace Yes
Appliance Dishwasher, Free-Standing Range
Laundry Laundry Room
Exterior
Parking Features Boat, Concrete
Garage Spaces 2.0
Garage Description 2.0
Fence Masonry, Wood
Pool Gunite, Private
Community Features Urban
View Y/N Yes
View Neighborhood
Roof Type Composition
Porch Covered
Total Parking Spaces 2
Private Pool Yes
Building
Lot Description 0-1 Unit/Acre, Cul-De-Sac, Level
Dwelling Type House
Story 1
Entry Level One
Foundation Raised
Sewer Public Sewer
Water Public
Level or Stories One
New Construction No
Construction Status Turnkey
Schools
School District Merced Union
Others
Senior Community No
Tax ID 007040025000
Acceptable Financing Cash, Conventional, FHA, VA Loan
Listing Terms Cash, Conventional, FHA, VA Loan
Special Listing Condition Standard
Virtual Tour https://my.matterport.com/show/?m=SWRsHLTz8T5

GET MORE INFORMATION

Agent | License ID: 00680027
29811 Santa Margarita Parkway, Suite 100, Margarita, CA, 92688







