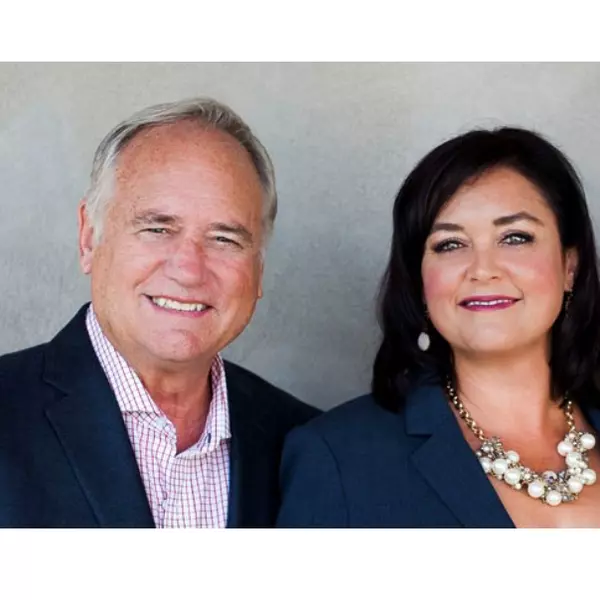
4 Beds
3 Baths
3,020 SqFt
4 Beds
3 Baths
3,020 SqFt
Key Details
Property Type Single Family Home
Sub Type Single Family Residence
Listing Status Active
Purchase Type For Sale
Square Footage 3,020 sqft
Price per Sqft $264
Subdivision First Ser
MLS Listing ID IG25257772
Bedrooms 4
Full Baths 3
Construction Status Under Construction
HOA Fees $120/mo
HOA Y/N Yes
Year Built 2025
Lot Size 7,100 Sqft
Property Sub-Type Single Family Residence
Property Description
Location
State CA
County Riverside
Area Srcar - Southwest Riverside County
Rooms
Main Level Bedrooms 1
Interior
Interior Features Breakfast Bar, Eat-in Kitchen, High Ceilings, Open Floorplan, Pantry, Recessed Lighting, Tandem, Two Story Ceilings, Wired for Data, Loft, Walk-In Pantry, Walk-In Closet(s)
Heating Central
Cooling Central Air
Flooring Carpet, Laminate, Tile
Fireplaces Type None
Fireplace No
Appliance Built-In Range, Double Oven, Dishwasher, Disposal, High Efficiency Water Heater, Microwave, Refrigerator, Range Hood, Tankless Water Heater
Laundry Washer Hookup, Inside, Laundry Room
Exterior
Parking Features RV Garage
Garage Spaces 2.0
Garage Description 2.0
Fence Vinyl
Pool None
Community Features Hiking, Storm Drain(s), Street Lights, Sidewalks
Amenities Available Bocce Court, Picnic Area, Trail(s)
View Y/N No
View None
Porch Concrete, Front Porch
Total Parking Spaces 2
Private Pool No
Building
Lot Description Back Yard, Front Yard, Sprinklers In Front
Dwelling Type House
Story 2
Entry Level Two
Foundation Slab
Sewer Public Sewer
Water Public
Level or Stories Two
New Construction Yes
Construction Status Under Construction
Schools
School District Perris Union High
Others
HOA Name First ser
Senior Community No
Tax ID 466460009
Security Features Fire Detection System,Fire Sprinkler System,Smoke Detector(s)
Acceptable Financing Cash, Conventional, FHA, VA Loan
Listing Terms Cash, Conventional, FHA, VA Loan
Special Listing Condition Standard

GET MORE INFORMATION

Agent | License ID: 00680027
29811 Santa Margarita Parkway, Suite 100, Margarita, CA, 92688







