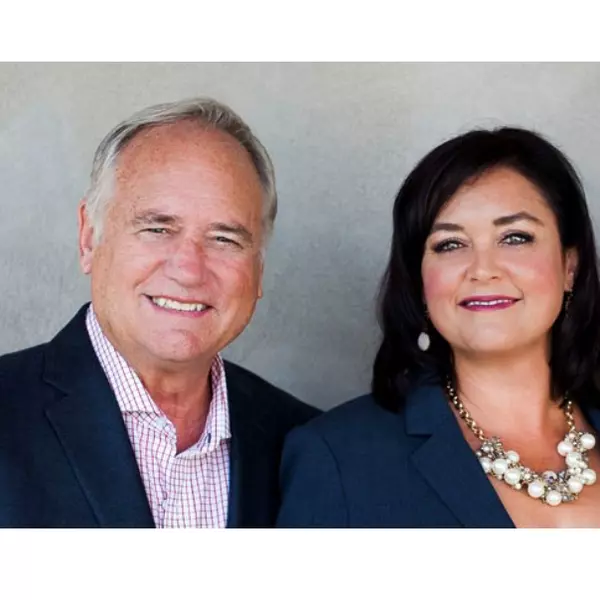
4 Beds
4 Baths
3,800 SqFt
4 Beds
4 Baths
3,800 SqFt
Key Details
Property Type Single Family Home
Sub Type Single Family Residence
Listing Status Active
Purchase Type For Sale
Square Footage 3,800 sqft
Price per Sqft $486
Subdivision Custom Copper Hill (Ccopn)
MLS Listing ID SR25257050
Bedrooms 4
Full Baths 2
Half Baths 1
Three Quarter Bath 1
HOA Y/N No
Year Built 1994
Lot Size 5.986 Acres
Property Sub-Type Single Family Residence
Property Description
Location
State CA
County Los Angeles
Area Copn - Copper Hill North
Zoning A2
Rooms
Other Rooms Guest House Detached, Guest House, Storage
Main Level Bedrooms 2
Interior
Interior Features Breakfast Bar, Balcony, Breakfast Area, Ceiling Fan(s), Elevator, High Ceilings, Pantry, Recessed Lighting, See Remarks, Tile Counters, Wired for Sound, Bedroom on Main Level, Entrance Foyer, Primary Suite, Walk-In Pantry, Walk-In Closet(s)
Heating Central, Fireplace(s), Wood, Wood Stove
Cooling Central Air
Flooring Carpet, See Remarks, Tile, Wood
Fireplaces Type Family Room, Free Standing, Guest Accommodations, Living Room, Wood Burning
Fireplace Yes
Appliance Built-In Range, Barbecue, Double Oven, Electric Cooktop, Electric Oven, Freezer, Refrigerator
Laundry Laundry Room
Exterior
Exterior Feature Lighting
Parking Features Asphalt, Door-Multi, Driveway, Garage, Garage Door Opener, Oversized, RV Access/Parking
Garage Spaces 3.0
Garage Description 3.0
Fence Pipe, Wrought Iron, Wire
Pool Fenced, In Ground, Private, Waterfall
Community Features Horse Trails, Mountainous, Near National Forest, Rural
Utilities Available Electricity Connected
View Y/N Yes
View Canyon, Hills, Mountain(s), Pool, Valley
Roof Type Spanish Tile
Porch Covered, Front Porch, Open, Patio, Stone, See Remarks, Terrace, Tile
Total Parking Spaces 3
Private Pool Yes
Building
Lot Description 6-10 Units/Acre, Back Yard, Horse Property, Lawn, Landscaped
Dwelling Type House
Story 2
Entry Level Two
Foundation Slab
Sewer Septic Tank
Water Well
Architectural Style Mediterranean, Spanish
Level or Stories Two
Additional Building Guest House Detached, Guest House, Storage
New Construction No
Schools
Elementary Schools Northpark
Middle Schools Rio Norte
High Schools Valencia
School District William S. Hart Union
Others
Senior Community No
Tax ID 3244022033
Security Features Carbon Monoxide Detector(s),Security Gate,Smoke Detector(s)
Acceptable Financing Cash, Conventional
Horse Property Yes
Listing Terms Cash, Conventional
Special Listing Condition Standard
Virtual Tour https://www.zillow.com/view-imx/bb646ddd-5528-4fb0-ac96-2183ae406bcc?setAttribution=mls&wl=true&initialViewType=pano&utm_source=dashboard

GET MORE INFORMATION

Agent | License ID: 00680027
29811 Santa Margarita Parkway, Suite 100, Margarita, CA, 92688







