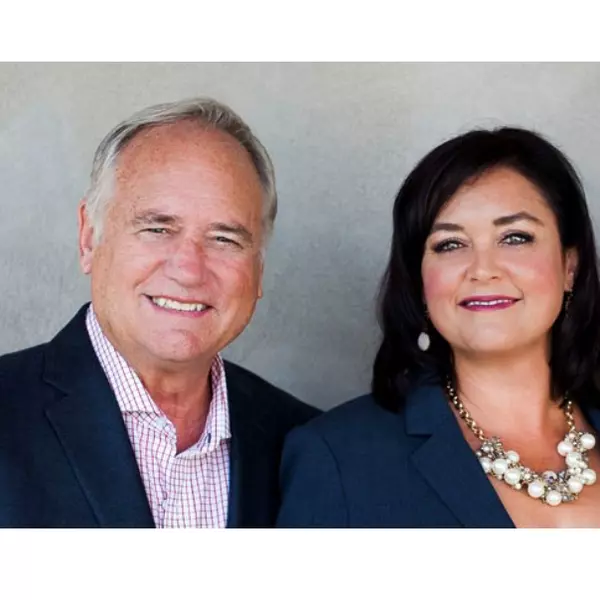
1 Bed
1 Bath
661 SqFt
1 Bed
1 Bath
661 SqFt
Key Details
Property Type Single Family Home
Sub Type Single Family Residence
Listing Status Active
Purchase Type For Sale
Square Footage 661 sqft
Price per Sqft $1,208
MLS Listing ID 25616579
Bedrooms 1
Full Baths 1
Construction Status Additions/Alterations,Updated/Remodeled
HOA Y/N No
Year Built 1924
Lot Size 2,644 Sqft
Property Sub-Type Single Family Residence
Property Description
Location
State CA
County Los Angeles
Area 632 - Highland Park
Zoning LAR1
Interior
Interior Features Ceiling Fan(s), Crown Molding, Separate/Formal Dining Room, Walk-In Closet(s)
Flooring Wood
Fireplaces Type None
Furnishings Unfurnished
Fireplace No
Appliance Gas Cooktop, Microwave, Dryer, Washer
Laundry Outside
Exterior
Parking Features Door-Single, Garage
Garage Spaces 1.0
Garage Description 1.0
Fence Chain Link, Stucco Wall
Pool None
Utilities Available Overhead Utilities
View Y/N Yes
View Bluff, City Lights, Canyon, Park/Greenbelt, Hills, Panoramic, Valley
Porch Front Porch
Total Parking Spaces 1
Private Pool No
Building
Lot Description Front Yard, Landscaped, Secluded
Faces West
Entry Level One
Architectural Style Bungalow
Level or Stories One
New Construction No
Construction Status Additions/Alterations,Updated/Remodeled
Others
Senior Community No
Tax ID 5486013038
Financing Cash
Special Listing Condition Standard

GET MORE INFORMATION

Agent | License ID: 00680027
29811 Santa Margarita Parkway, Suite 100, Margarita, CA, 92688







