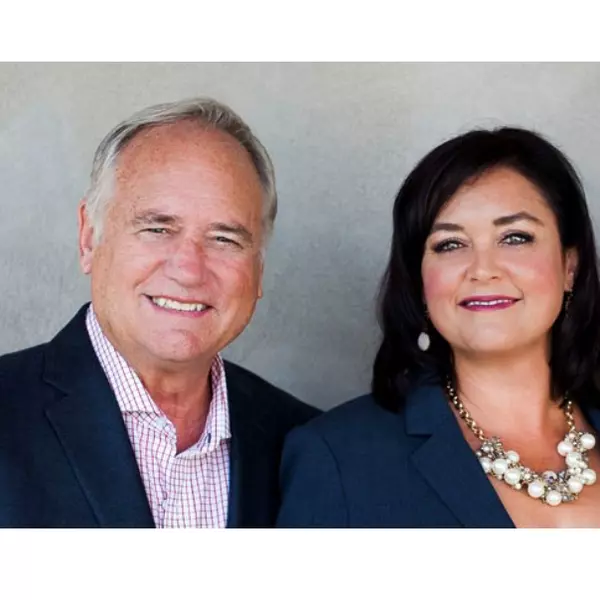
3 Beds
3 Baths
1,509 SqFt
3 Beds
3 Baths
1,509 SqFt
Key Details
Property Type Single Family Home
Sub Type Single Family Residence
Listing Status Active
Purchase Type For Sale
Square Footage 1,509 sqft
Price per Sqft $612
MLS Listing ID SR25256741
Bedrooms 3
Full Baths 3
Construction Status Turnkey
HOA Y/N No
Year Built 1951
Lot Size 7,753 Sqft
Property Sub-Type Single Family Residence
Property Description
Step inside to a light-filled foyer with a full bath to the left and a nearby bedroom that works well for guests or a home office. To the right is the modern kitchen with white cabinetry, granite counters, stainless steel appliances, recessed lighting, and newer dual-pane windows. A utility room with laundry hookups sits just off the kitchen for everyday convenience.
The open floor plan carries you from the kitchen to the dining area and into a spacious living room anchored by a fireplace with gas starter. Large sliders lead to a private backyard with a combined pool and spa and a gazebo ready for relaxing or entertaining. Because the detached two-car garage sits on the side street, you enjoy the full use of the backyard without sacrificing space.
All three bedrooms include their own full bathrooms, giving each room comfort and privacy. The home has been freshly painted inside and out and has laminate wood floors throughout. A tankless water heater, central air and heat, and a 220 hookup in the detached garage for EV charging add ease and efficiency.
The home qualifies for special zero down and low down payment loan programs, including certain government-backed options that can make ownership more accessible.
Set on a peaceful, mature-tree-lined street near markets, coffee shops, parks, and commuter routes, this is a home that blends comfort, convenience, and community. With 1,590 square feet of living space on a generous 7,754 square foot lot, it offers room to live well in a neighborhood that feels welcoming and grounded.
Location
State CA
County Los Angeles
Area Lkbl - Lake Balboa
Rooms
Main Level Bedrooms 3
Interior
Interior Features Built-in Features, Granite Counters, Recessed Lighting, All Bedrooms Down, Bedroom on Main Level
Heating Central
Cooling Central Air
Flooring Laminate
Fireplaces Type Living Room
Fireplace Yes
Appliance Dishwasher, Gas Oven, Gas Water Heater, Microwave, Range Hood, Tankless Water Heater, Vented Exhaust Fan
Laundry Washer Hookup, Gas Dryer Hookup, Inside, Laundry Room
Exterior
Parking Features Electric Vehicle Charging Station(s), Garage Faces Side, Side By Side
Garage Spaces 2.0
Garage Description 2.0
Fence Block, Good Condition
Pool Gas Heat, Heated, In Ground, Private
Community Features Curbs, Suburban, Sidewalks
Utilities Available Electricity Connected, Natural Gas Connected, Sewer Connected, Water Connected
View Y/N No
View None
Roof Type Shingle
Porch Concrete, Open, Patio
Total Parking Spaces 2
Private Pool Yes
Building
Lot Description Back Yard, Corner Lot, Front Yard, Lawn, Level, Sprinkler System, Yard
Dwelling Type House
Faces East
Story 1
Entry Level One
Foundation Raised
Sewer Public Sewer
Water Public
Level or Stories One
New Construction No
Construction Status Turnkey
Schools
School District Los Angeles Unified
Others
Senior Community No
Tax ID 2228023008
Security Features Carbon Monoxide Detector(s),Smoke Detector(s)
Acceptable Financing Cash to New Loan, Conventional, Cal Vet Loan, FHA, Fannie Mae, Freddie Mac, VA Loan, VA No Loan, VA No No Loan
Listing Terms Cash to New Loan, Conventional, Cal Vet Loan, FHA, Fannie Mae, Freddie Mac, VA Loan, VA No Loan, VA No No Loan
Special Listing Condition Standard

GET MORE INFORMATION

Agent | License ID: 00680027
29811 Santa Margarita Parkway, Suite 100, Margarita, CA, 92688







