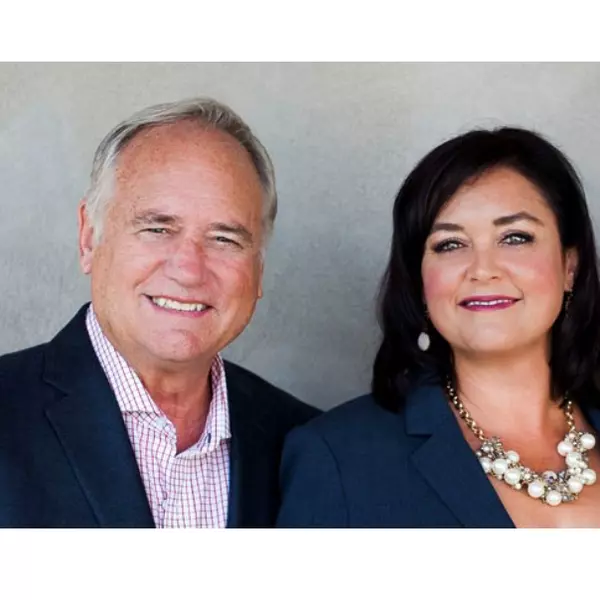
3 Beds
3 Baths
1,724 SqFt
3 Beds
3 Baths
1,724 SqFt
Open House
Sat Nov 08, 1:00pm - 4:00pm
Sun Nov 09, 1:00pm - 4:00pm
Key Details
Property Type Condo
Sub Type Condominium
Listing Status Active
Purchase Type For Sale
Square Footage 1,724 sqft
Price per Sqft $899
Subdivision Delano (Evdel)
MLS Listing ID OC25255056
Bedrooms 3
Full Baths 2
Half Baths 1
HOA Fees $355/mo
HOA Y/N Yes
Year Built 2017
Lot Size 3,001 Sqft
Property Sub-Type Condominium
Property Description
Location
State CA
County Orange
Area Eastw - Eastwood
Rooms
Main Level Bedrooms 3
Interior
Interior Features All Bedrooms Up, Walk-In Closet(s)
Heating Central
Cooling Central Air
Fireplaces Type None
Fireplace No
Laundry Washer Hookup, Gas Dryer Hookup
Exterior
Garage Spaces 2.0
Garage Description 2.0
Pool Association
Community Features Biking, Dog Park, Park, Street Lights, Sidewalks
Amenities Available Barbecue, Playground, Pool, Spa/Hot Tub, Tennis Court(s)
View Y/N No
View None
Total Parking Spaces 2
Private Pool No
Building
Dwelling Type House
Story 2
Entry Level Two
Sewer Public Sewer
Water Public
Level or Stories Two
New Construction No
Schools
Elementary Schools Eastwood
Middle Schools Siera Vista
High Schools Northwood
School District Irvine Unified
Others
HOA Name Eastwood
Senior Community No
Tax ID 93024933
Acceptable Financing Cash to New Loan
Listing Terms Cash to New Loan
Special Listing Condition Standard

GET MORE INFORMATION

Agent | License ID: 00680027
29811 Santa Margarita Parkway, Suite 100, Margarita, CA, 92688







