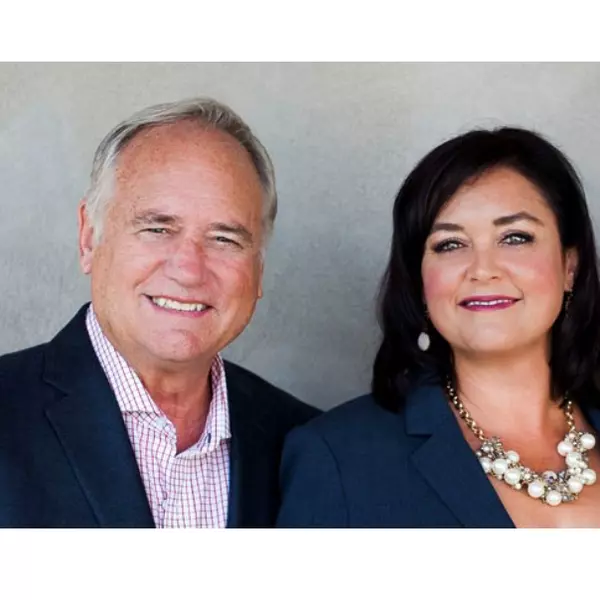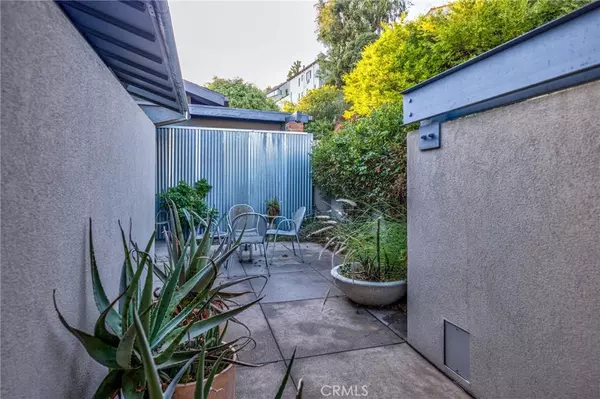
3 Beds
3 Baths
3,103 SqFt
3 Beds
3 Baths
3,103 SqFt
Open House
Sat Nov 08, 1:00pm - 4:00pm
Sun Nov 09, 1:00pm - 4:00pm
Key Details
Property Type Single Family Home
Sub Type Single Family Residence
Listing Status Active
Purchase Type For Sale
Square Footage 3,103 sqft
Price per Sqft $805
MLS Listing ID RS25235918
Bedrooms 3
Full Baths 2
Half Baths 1
Construction Status Turnkey
HOA Y/N No
Year Built 1977
Lot Size 7,501 Sqft
Property Sub-Type Single Family Residence
Property Description
Expansive glass walls and single-pane picture windows flood the interior with natural light and showcase panoramic views of the Los Angeles skyline and surrounding mountains. Whether you're enjoying your morning coffee or a sunset and dinner, every moment is framed by breathtaking scenery.
The main level features a spacious living room with bamboo flooring, designer air ducts, and custom built-ins. A sleek galley-style chef's kitchen is outfitted with Sub-Zero, Miele, and Viking appliances, steel countertops, and an oversized custom spice rack—ideal for both entertaining and everyday living. The open-concept layout includes a den, powder room, and floor-to-ceiling windows for seamless indoor-outdoor ambiance.
On the second level, you'll find three serene bedrooms, all offering stunning views. The primary suite boasts a private balcony, dual sinks, and a spa-like glass shower. The additional bedrooms are generously sized and share a beautifully appointed guest bath with an oversized tub and glass shower.
The lower level offers flexible living space perfect for a family room, gym, or potential junior ADU, complete with exterior access. With exposed steel beam construction, bamboo finishes, and concrete staircases with designer railings, the home exudes both strength and style. The lower level has been digitally rendered to provide the buyer with options of flex space. PLEASE REVIEW SUPPLEMENTS 3-D VIDEO & ADDITIONAL PHOTOS. Solar panels are paid and in working order.
Location
State CA
County Los Angeles
Area 637 - Los Feliz
Rooms
Main Level Bedrooms 3
Interior
Interior Features Breakfast Bar, Balcony, Breakfast Area, Eat-in Kitchen, Open Floorplan, Pantry, Recessed Lighting, See Remarks, All Bedrooms Down, Galley Kitchen
Heating Central
Cooling Central Air
Flooring Bamboo, Concrete, See Remarks, Tile, Wood
Fireplaces Type Living Room
Fireplace Yes
Appliance Dishwasher, Disposal, Microwave, Water Heater
Laundry Common Area, Inside, Laundry Closet, See Remarks
Exterior
Parking Features Concrete, Door-Multi, Direct Access, Driveway, Garage Faces Front, Garage, Off Street
Garage Spaces 2.0
Garage Description 2.0
Fence Vinyl, Wood
Pool None
Community Features Suburban, Urban
Utilities Available Cable Connected, Electricity Connected, Natural Gas Connected, Phone Available, Sewer Connected, Water Connected
View Y/N Yes
View City Lights, Hills, Mountain(s), Neighborhood, Panoramic
Roof Type Flat,Metal
Porch Front Porch, Open, Patio, Porch, See Remarks
Total Parking Spaces 4
Private Pool No
Building
Lot Description Sloped Down, Street Level
Dwelling Type House
Faces West
Story 2
Entry Level Two
Foundation Slab
Sewer Public Sewer
Water Public
Architectural Style Contemporary, Modern, See Remarks
Level or Stories Two
New Construction No
Construction Status Turnkey
Schools
Elementary Schools Franklin
Middle Schools Thomas Russell
High Schools John Marshall
School District Los Angeles Unified
Others
Senior Community No
Tax ID 5592014005
Security Features Security System,Closed Circuit Camera(s),24 Hour Security,Smoke Detector(s)
Acceptable Financing Cash to New Loan
Listing Terms Cash to New Loan
Special Listing Condition Third Party Approval, Probate Listing
Virtual Tour https://tours.gdupphoto.com/v/TLLgxDH?b=0

GET MORE INFORMATION

Agent | License ID: 00680027
29811 Santa Margarita Parkway, Suite 100, Margarita, CA, 92688







