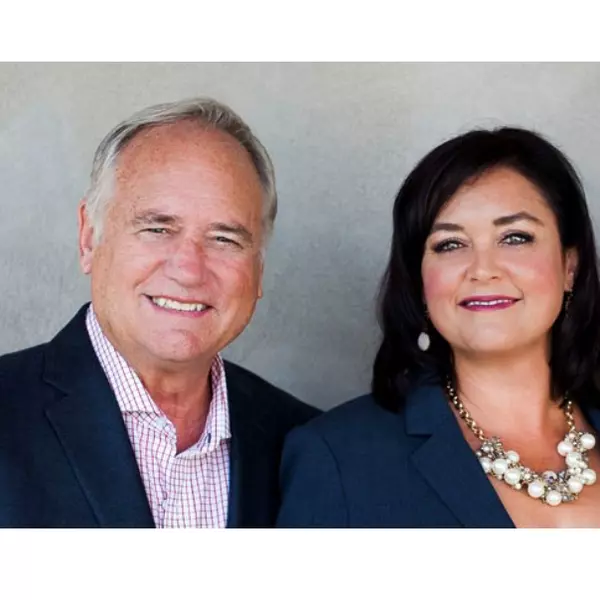
3 Beds
4 Baths
2,143 SqFt
3 Beds
4 Baths
2,143 SqFt
Key Details
Property Type Single Family Home
Sub Type Single Family Residence
Listing Status Active
Purchase Type For Sale
Square Footage 2,143 sqft
Price per Sqft $4,619
MLS Listing ID 25608175
Bedrooms 3
Full Baths 4
HOA Y/N No
Year Built 2022
Lot Size 7,727 Sqft
Property Sub-Type Single Family Residence
Property Description
Location
State CA
County Los Angeles
Area C32 - Malibu Beach
Interior
Interior Features Breakfast Bar, Separate/Formal Dining Room, Eat-in Kitchen, High Ceilings, Living Room Deck Attached, Open Floorplan, Recessed Lighting, See Remarks, Smart Home, Wine Cellar
Heating Central
Cooling Central Air
Flooring Stone, Wood
Fireplaces Type Living Room
Furnishings Unfurnished
Fireplace Yes
Appliance Barbecue, Built-In, Double Oven, Dishwasher, Gas Cooktop, Disposal, Range, Refrigerator, Range Hood, Self Cleaning Oven, Dryer, Washer
Laundry Inside, In Garage
Exterior
Exterior Feature Fire Pit
Parking Features Door-Multi, Direct Access, Garage, Guest, Private, Uncovered
Garage Spaces 2.0
Garage Description 2.0
Pool None
Waterfront Description Beach Access,Beach Front,Ocean Access,Ocean Front
View Y/N Yes
View Catalina, City Lights, Coastline, Mountain(s), Ocean, Panoramic, Water
Roof Type Metal
Porch Covered, Open, Patio, Rooftop
Total Parking Spaces 4
Private Pool No
Building
Story 3
Entry Level Three Or More
Sewer Septic Type Unknown
Architectural Style Modern
Level or Stories Three Or More
New Construction Yes
Schools
School District Santa Monica-Malibu Unified
Others
Senior Community No
Tax ID 4449002043
Security Features Smoke Detector(s)
Special Listing Condition Standard

GET MORE INFORMATION

Agent | License ID: 00680027
29811 Santa Margarita Parkway, Suite 100, Margarita, CA, 92688







