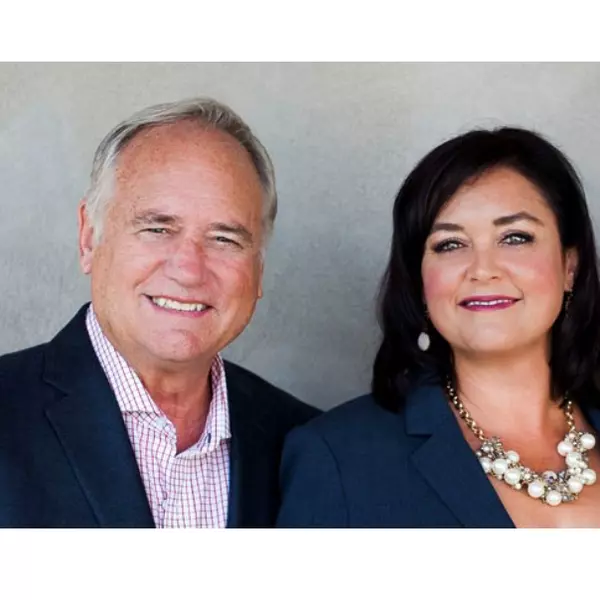
STEVE & KRISTA: The WIDNER Team
Bullock Russell Real Estate Services
widnerrealestate@gmail.com +1(949) 842-55512 Beds
1 Bath
852 SqFt
2 Beds
1 Bath
852 SqFt
Open House
Sun Nov 09, 1:00pm - 4:00pm
Key Details
Property Type Condo
Sub Type Condominium
Listing Status Active
Purchase Type For Sale
Square Footage 852 sqft
Price per Sqft $645
Subdivision Le Parc (Lpc)
MLS Listing ID PW25243836
Bedrooms 2
Full Baths 1
Construction Status Turnkey
HOA Fees $542/mo
HOA Y/N Yes
Year Built 1983
Property Sub-Type Condominium
Property Description
Nearly 900 sq. ft. of updated living space includes travertine flooring throughout and a redesigned kitchen with upgraded cabinetry, full-extension drawers, a breakfast bar, and a new microwave. The open-concept floor plan allows a seamless flow between the kitchen, dining, and living areas. The primary suite includes a walk-in closet and an upgraded bathroom with a large vanity and generous storage. The upstairs loft with a closet offers flexibility to use as a second bedroom, office, or guest space.
Located in a quiet interior setting near the pool and spa, this home also benefits from three community pool and spa areas, lush landscaping, and tranquil water features. Lake Forest is ranked among the Top 10 Safest Cities in California (Safewise) and is part of the award-winning Saddleback Valley Unified School District. The location provides excellent access to nearby shops, dining, and conveniences in Irvine, Foothill Ranch, and Baker Ranch, as well as over 3,000 acres of parks and open space. Approximately 15 minutes to the Great Park and Irvine Spectrum, 20 minutes to John Wayne Airport, just over 20 minutes to Laguna Beach, five minutes to the Lake, and close to scenic hiking and outdoor recreation. Ideal for first-time buyers, downsizers, or investors seeking a turnkey home in a prime location.
Location
State CA
County Orange
Area Ln - Lake Forest North
Rooms
Main Level Bedrooms 1
Interior
Interior Features Built-in Features, Ceiling Fan(s), Cathedral Ceiling(s), Living Room Deck Attached, Open Floorplan, Recessed Lighting, Loft, Main Level Primary, Walk-In Closet(s)
Cooling Central Air
Flooring Carpet, Tile
Fireplaces Type Living Room
Fireplace Yes
Appliance Microwave
Laundry Laundry Closet
Exterior
Parking Features Door-Single, Garage
Garage Spaces 1.0
Garage Description 1.0
Pool Association
Community Features Sidewalks
Amenities Available Barbecue, Pool, Spa/Hot Tub, Trash, Water
View Y/N Yes
View Neighborhood
Porch Deck
Total Parking Spaces 1
Private Pool No
Building
Dwelling Type Multi Family
Story 2
Entry Level Two
Sewer Public Sewer
Water Public
Level or Stories Two
New Construction No
Construction Status Turnkey
Schools
School District Saddleback Valley Unified
Others
HOA Name Le Parc
Senior Community No
Tax ID 93904308
Acceptable Financing Cash, Cash to New Loan, Submit
Listing Terms Cash, Cash to New Loan, Submit
Special Listing Condition Standard

GET MORE INFORMATION

Agent | License ID: 00680027
29811 Santa Margarita Parkway, Suite 100, Margarita, CA, 92688







