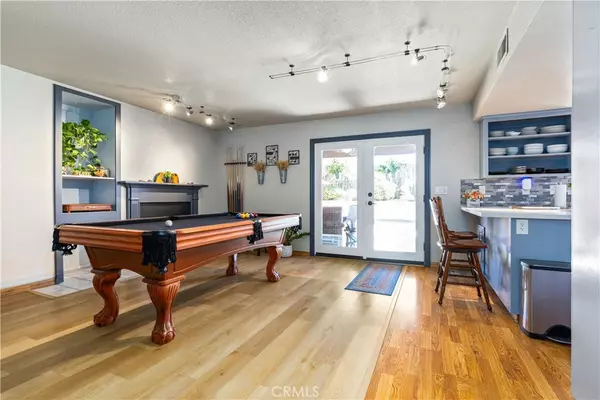
3 Beds
3 Baths
1,966 SqFt
3 Beds
3 Baths
1,966 SqFt
Key Details
Property Type Single Family Home
Sub Type Single Family Residence
Listing Status Active
Purchase Type For Sale
Square Footage 1,966 sqft
Price per Sqft $404
MLS Listing ID NS25229618
Bedrooms 3
Full Baths 2
Half Baths 1
Construction Status Turnkey
HOA Y/N No
Year Built 1990
Lot Size 6,973 Sqft
Property Sub-Type Single Family Residence
Property Description
A large 22-panel owned solar electric system provides energy credits on PG&E bills for most of the year. The saltwater, heated pool, designed for low maintenance, is powered by five solar hot water panels and a high-capacity heat pump. A whole-house water leak detection system with an automatic shutoff valve has also been installed, qualifying for insurance discounts.
Downstairs, you'll find a bright kitchen with new LG smart Wi-Fi appliances and quartz countertops, a spacious living room, half bath, laundry room (washer and dryer included), dining room, and a game room with a gas fireplace (pool table included).
Upstairs, the primary bedroom offers vaulted ceilings, a walk-in closet, a gas fireplace, and an en suite bathroom with a jetted tub and dual sinks. Bedrooms two and three, along with a large guest bathroom featuring dual sinks, complete the upper level.
The property includes a two-car garage with abundant storage and a workbench, plus a wide driveway with RV parking along the side of the home.
Location
State CA
County San Luis Obispo
Area Pric - Pr Inside City Limit
Rooms
Other Rooms Outbuilding
Main Level Bedrooms 2
Interior
Interior Features Breakfast Bar, Ceiling Fan(s), Separate/Formal Dining Room, Eat-in Kitchen, Multiple Staircases, Quartz Counters, Tile Counters, All Bedrooms Up
Heating Central, Fireplace(s)
Cooling Central Air
Flooring Carpet, Laminate
Fireplaces Type Family Room, Primary Bedroom
Fireplace Yes
Appliance Dishwasher, Refrigerator, Water Heater
Laundry Inside
Exterior
Exterior Feature Lighting, Rain Gutters
Parking Features Concrete, Driveway, Garage Faces Front, Garage
Garage Spaces 2.0
Garage Description 2.0
Fence Wood
Pool Private
Community Features Curbs, Park, Storm Drain(s), Street Lights, Sidewalks
Utilities Available Electricity Connected, Natural Gas Available, Sewer Connected, Water Available
View Y/N Yes
View Neighborhood
Roof Type Shingle
Porch Concrete, Covered
Total Parking Spaces 2
Private Pool Yes
Building
Lot Description 0-1 Unit/Acre, Front Yard, Landscaped, Sprinkler System
Dwelling Type House
Story 2
Entry Level Two
Foundation Slab
Sewer Public Sewer
Water Public
Level or Stories Two
Additional Building Outbuilding
New Construction No
Construction Status Turnkey
Schools
School District Paso Robles Joint Unified
Others
Senior Community No
Tax ID 009697022
Security Features Smoke Detector(s)
Acceptable Financing Cash, Conventional, 1031 Exchange, VA Loan
Listing Terms Cash, Conventional, 1031 Exchange, VA Loan
Special Listing Condition Standard
Virtual Tour https://vimeo.com/1124322813?share=copy#t=0

GET MORE INFORMATION

Agent | License ID: 00680027
29811 Santa Margarita Parkway, Suite 100, Margarita, CA, 92688







