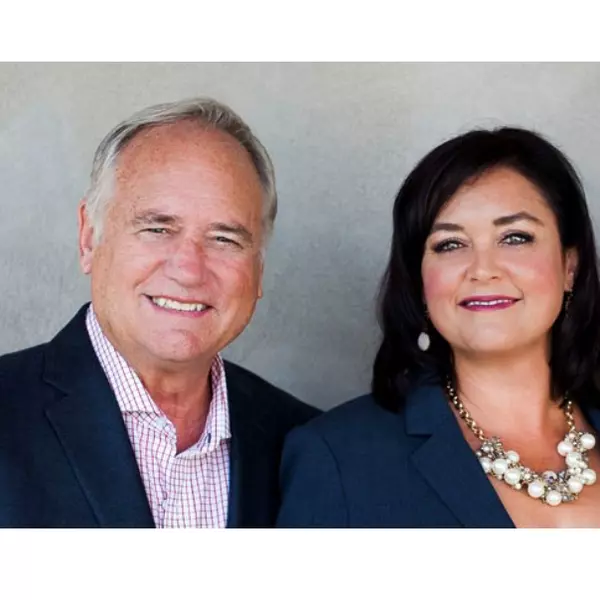
4 Beds
3 Baths
3,560 SqFt
4 Beds
3 Baths
3,560 SqFt
Key Details
Property Type Single Family Home
Sub Type Single Family Residence
Listing Status Active
Purchase Type For Sale
Square Footage 3,560 sqft
Price per Sqft $210
MLS Listing ID HD25218030
Bedrooms 4
Full Baths 3
HOA Y/N No
Year Built 1989
Lot Size 49299.441 Acres
Property Sub-Type Single Family Residence
Property Description
Tucked away on a quiet cul-de-sac with PAVED streets, this SPACIOUS 3,560 sq. ft. estate blends wide-open space, and endless lifestyle options!
***Step inside and discover these 4 bedrooms & 3 full baths, offering multi-gen living spaces + BONUS room off the garage — perfect for guests, home office, or a gym**Two cozy wood-burning stoves that create warmth and charm***Indoor laundry room with a TON OF STORAGE SPACE***Solar panels + battery storage for energy independence** NEWLY INSTALLED HVAC system for peace of mind, with transferrable warranty***
**But the real showstopper? Step onto the incredible balcony above the garage and soak in panoramic views of the High Desert and beyond — perfect for morning coffee or epic sunsets***
Outside, this property shines with: Horse-friendly lot with room for toys, animals, or future add-ons***1058 SQ FT -garage with flexible bonus area**
**Easy 15 Freeway access & close to shopping for commuters***This home isn't just a place to live — it's a lifestyle! Big, bold, and full of possibilities… don't miss your chance to own one of Oak Hills' best finds**
Location
State CA
County San Bernardino
Area Okh - Oak Hills
Rooms
Main Level Bedrooms 4
Interior
Interior Features Breakfast Bar, Ceiling Fan(s), High Ceilings, In-Law Floorplan, Open Floorplan, Recessed Lighting, See Remarks, Storage, Tile Counters, Track Lighting, All Bedrooms Down, Main Level Primary, Multiple Primary Suites, Primary Suite, Walk-In Closet(s), Workshop
Heating Central, Wood Stove
Cooling Central Air, ENERGY STAR Qualified Equipment
Flooring Carpet, Tile, Vinyl
Fireplaces Type Family Room, Living Room, Wood Burning
Fireplace Yes
Appliance Dishwasher, Propane Cooktop, Propane Range, Trash Compactor, Water To Refrigerator, Water Heater
Laundry Washer Hookup, Inside, Laundry Room, Propane Dryer Hookup
Exterior
Exterior Feature Lighting
Parking Features Concrete, Driveway Level, Driveway, Garage, RV Access/Parking, One Space, Garage Faces Side
Garage Spaces 3.0
Garage Description 3.0
Fence Chain Link
Pool None
Community Features Hiking, Mountainous
Utilities Available Electricity Connected, Propane, Water Connected
View Y/N Yes
View Desert, Mountain(s), Neighborhood
Roof Type Tile
Accessibility Safe Emergency Egress from Home
Porch Concrete, Deck, Front Porch, Rooftop, Terrace
Total Parking Spaces 21
Private Pool No
Building
Lot Description 2-5 Units/Acre, Cul-De-Sac, Drip Irrigation/Bubblers, Horse Property, Lot Over 40000 Sqft, Paved
Dwelling Type House
Story 1
Entry Level One
Foundation Slab
Sewer Septic Tank
Water Public
Architectural Style Custom, Ranch
Level or Stories One
New Construction No
Schools
High Schools Serrano
School District Snowline Joint Unified
Others
Senior Community No
Tax ID 3039031060000
Security Features Prewired,Carbon Monoxide Detector(s),Smoke Detector(s)
Acceptable Financing Cash, Conventional, FHA, Submit, VA Loan
Horse Property Yes
Listing Terms Cash, Conventional, FHA, Submit, VA Loan
Special Listing Condition Standard

GET MORE INFORMATION

Agent | License ID: 00680027
29811 Santa Margarita Parkway, Suite 100, Margarita, CA, 92688







