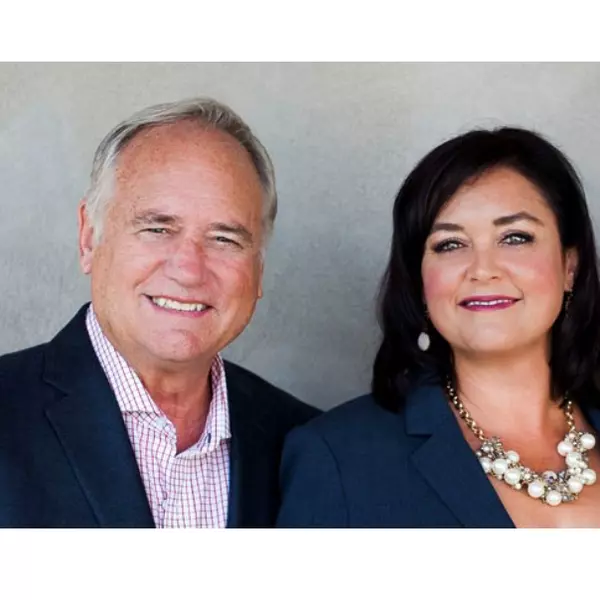
3 Beds
3 Baths
1,809 SqFt
3 Beds
3 Baths
1,809 SqFt
Open House
Sat Sep 27, 1:00pm - 4:00pm
Sun Sep 28, 1:00pm - 4:00pm
Key Details
Property Type Single Family Home
Sub Type Single Family Residence
Listing Status Active
Purchase Type For Sale
Square Footage 1,809 sqft
Price per Sqft $934
MLS Listing ID TR25226199
Bedrooms 3
Full Baths 2
Half Baths 1
Construction Status Turnkey
HOA Fees $100/mo
HOA Y/N Yes
Year Built 2023
Lot Size 2,069 Sqft
Property Sub-Type Single Family Residence
Property Description
Welcome to this stunning, newly built (2023) tri-level home offering 3 bedrooms, 2.5 bathrooms, and 1,809 sq ft of beautifully designed living space. Located in a prime area with easy access to the 101 and 134 freeways, you're just minutes from Beverly Hills, West Hollywood, and some of L.A.'s best shopping, dining, and entertainment.
Step inside to a bright and open second-floor living area featuring a spacious open-concept layout, perfect for entertaining. The fully upgraded kitchen boasts a luxurious quartz waterfall island, high-end appliances, and sleek modern cabinetry. A sliding glass door leads to a private deck—ideal for morning coffee or evening wine.
Upstairs, you'll find a generous master suite with a walk-in closet and a beautifully finished ensuite bath, along with two well-sized guest bedrooms and a convenient laundry room.
And the showstopper? A private rooftop deck offering expansive views—perfect for outdoor dining, entertaining guests, or simply enjoying the Southern California lifestyle.
This home truly combines style, comfort, and location in one incredible package. Whether you're a family or a professional couple, you'll love living in this modern masterpiece. Step into modern luxury in the heart of Studio City! This beautifully upgraded home offers the perfect blend of style, comfort, and convenience.
Property Highlights:
Bright and airy open floor plan
Fully upgraded kitchen with a stunning waterfall island and premium finishes
Luxury waterproof wood flooring throughout
Expansive rooftop deck – perfect for entertaining or relaxing with a view
Solar panels for energy efficiency
EV charging ready
Attached 2-car garage with direct access
Just minutes from Hollywood, Universal Studios, and major entertainment hubs
Close to top-rated schools, shopping, restaurants, and cafes
Nestled in a quiet, private street in one of Studio City's most desirable neighborhoods
Location
State CA
County Los Angeles
Area Stud - Studio City
Interior
Interior Features Balcony, Breakfast Area, Separate/Formal Dining Room, Eat-in Kitchen, Open Floorplan, Partially Furnished, Quartz Counters, All Bedrooms Up, Primary Suite, Walk-In Closet(s)
Heating Central
Cooling Central Air
Fireplaces Type None
Fireplace No
Appliance Built-In Range, Double Oven, Dishwasher, ENERGY STAR Qualified Appliances, ENERGY STAR Qualified Water Heater, Disposal, High Efficiency Water Heater, Microwave, Refrigerator, Tankless Water Heater, Water Heater, Dryer, Washer
Exterior
Exterior Feature Dock
Parking Features Garage, Gated, Garage Faces Rear
Garage Spaces 2.0
Garage Description 2.0
Fence Brick, Privacy
Pool None
Community Features Street Lights, Sidewalks, Gated
Amenities Available Management
View Y/N Yes
View City Lights, Hills, Neighborhood
Porch Deck, Rooftop
Total Parking Spaces 2
Private Pool No
Building
Lot Description No Landscaping
Dwelling Type House
Story 3
Entry Level Three Or More
Sewer Public Sewer
Water Public
Architectural Style Modern
Level or Stories Three Or More
New Construction No
Construction Status Turnkey
Schools
School District Los Angeles Unified
Others
HOA Name See Remark
Senior Community No
Tax ID 2375011062
Security Features Fire Detection System,Firewall(s),Gated Community,Gated with Attendant,Smoke Detector(s),Window Bars
Acceptable Financing Cash, Cash to Existing Loan, Cash to New Loan, Conventional
Green/Energy Cert Solar
Listing Terms Cash, Cash to Existing Loan, Cash to New Loan, Conventional
Special Listing Condition Standard

GET MORE INFORMATION

Agent | License ID: 00680027
29811 Santa Margarita Parkway, Suite 100, Margarita, CA, 92688







