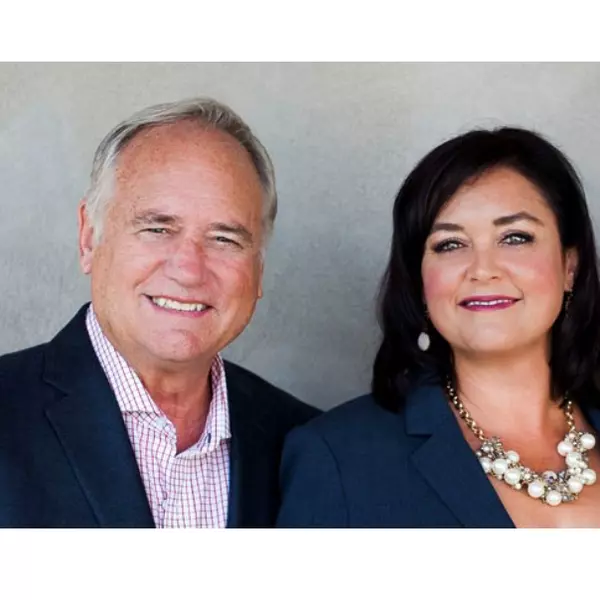
5 Beds
5 Baths
3,022 SqFt
5 Beds
5 Baths
3,022 SqFt
Key Details
Property Type Single Family Home
Sub Type Single Family Residence
Listing Status Active
Purchase Type For Sale
Square Footage 3,022 sqft
Price per Sqft $909
Subdivision Berkeley Hills
MLS Listing ID 41110663
Bedrooms 5
Full Baths 4
Half Baths 1
HOA Y/N No
Year Built 1906
Lot Size 9,753 Sqft
Property Sub-Type Single Family Residence
Property Description
Location
State CA
County Alameda
Interior
Interior Features Eat-in Kitchen
Heating Natural Gas
Cooling None
Flooring Carpet, See Remarks, Wood
Fireplaces Type Dining Room, Living Room
Fireplace Yes
Appliance Dryer, Washer
Exterior
Parking Features One Space
Pool None
View Y/N Yes
View Bay, Bridge(s), City Lights, Panoramic
Roof Type Shingle
Accessibility None
Total Parking Spaces 2
Private Pool No
Building
Lot Description Back Yard, Front Yard, Sloped Up, Yard
Story Three Or More
Entry Level Three Or More
Sewer Public Sewer
Architectural Style Craftsman
Level or Stories Three Or More
New Construction No
Others
Tax ID 55185315
Acceptable Financing Cash, Conventional
Listing Terms Cash, Conventional
Virtual Tour https://websites.open.homes/preview/1f07bb98-0caf-6182-8206-02ffd8b76bfd/mls

GET MORE INFORMATION

Agent | License ID: 00680027
29811 Santa Margarita Parkway, Suite 100, Margarita, CA, 92688







