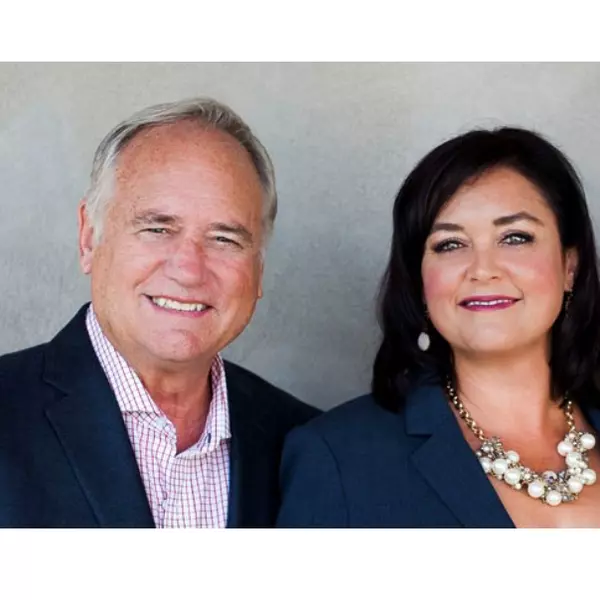
2 Beds
2 Baths
1,112 SqFt
2 Beds
2 Baths
1,112 SqFt
Key Details
Property Type Condo
Sub Type Condominium
Listing Status Active
Purchase Type For Sale
Square Footage 1,112 sqft
Price per Sqft $494
Subdivision Siena Villas (Snvl)
MLS Listing ID SR25198298
Bedrooms 2
Full Baths 2
Construction Status Updated/Remodeled,Turnkey
HOA Fees $430/mo
HOA Y/N Yes
Year Built 1989
Lot Size 19.340 Acres
Property Sub-Type Condominium
Property Description
This sunny unit has just been updated with new kitchen counters, a new farmhouse kitchen sink, new paint and carpets. This end unit offering is Siena Villas' largest model and is privately located on the second floor at the back of its building. It features a loft with additional storage and a cozy fireplace. You're sure to appreciate the gated two car side by side parking spaces assigned to this unit.
This HOA features 3 pools, a tennis court, picnic area and covers trash and water.
Very conveniently located, Siena Villas sits across from Summit Park and close by Whole Foods, Kohl's, the Valencia Town Center and various restaurant offerings.
Location
State CA
County Los Angeles
Area Val1 - Valencia 1
Rooms
Main Level Bedrooms 2
Interior
Interior Features Balcony, Cathedral Ceiling(s), High Ceilings, Open Floorplan, Quartz Counters, Two Story Ceilings, Unfurnished, All Bedrooms Down, Bedroom on Main Level, Loft, Main Level Primary, Primary Suite, Walk-In Closet(s)
Heating Central, Fireplace(s), Natural Gas
Cooling Central Air, Electric
Flooring Carpet, Laminate
Fireplaces Type Living Room
Fireplace Yes
Appliance Exhaust Fan, Gas Range, Ice Maker, Microwave, Refrigerator, Range Hood, Water To Refrigerator, Water Heater
Laundry Inside, Laundry Closet, Stacked
Exterior
Exterior Feature Rain Gutters
Parking Features Assigned, Underground, Gated, Side By Side
Garage Spaces 2.0
Garage Description 2.0
Fence Block
Pool Association
Community Features Curbs, Gutter(s), Storm Drain(s), Street Lights, Suburban, Sidewalks
Utilities Available Cable Available, Electricity Connected, Natural Gas Connected, Sewer Connected, Water Connected
Amenities Available Call for Rules, Insurance, Pool, Spa/Hot Tub, Tennis Court(s), Trash, Water
View Y/N No
View None
Roof Type Tile
Porch Terrace
Total Parking Spaces 2
Private Pool No
Building
Dwelling Type Multi Family
Faces South
Story 1
Entry Level One
Foundation Slab
Sewer Public Sewer
Water Public
Architectural Style Contemporary
Level or Stories One
New Construction No
Construction Status Updated/Remodeled,Turnkey
Schools
Middle Schools Placerita
High Schools Hart
School District William S. Hart Union
Others
HOA Name Siena Villas
HOA Fee Include Earthquake Insurance,Sewer
Senior Community No
Tax ID 2861054160
Security Features Carbon Monoxide Detector(s),Smoke Detector(s),Security Lights
Acceptable Financing Conventional, FHA
Listing Terms Conventional, FHA
Special Listing Condition Standard
Virtual Tour https://my.matterport.com/show/?m=zCHYqn2hCg4&mls=1

GET MORE INFORMATION

Agent | License ID: 00680027
29811 Santa Margarita Parkway, Suite 100, Margarita, CA, 92688







