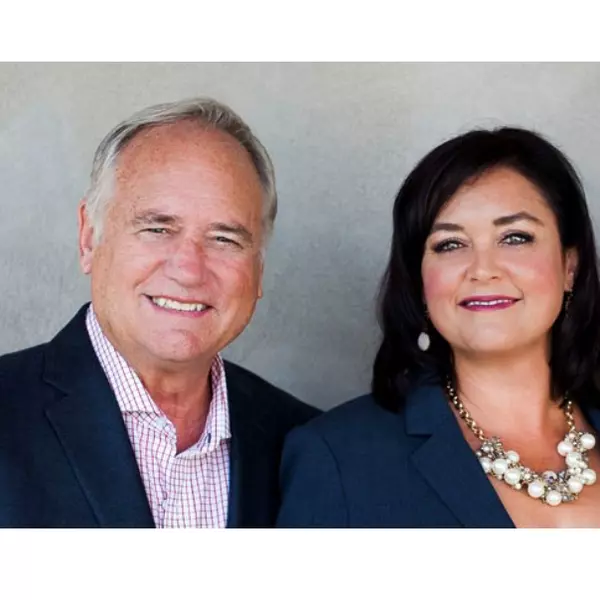
3 Beds
3 Baths
4,626 SqFt
3 Beds
3 Baths
4,626 SqFt
Key Details
Property Type Single Family Home
Sub Type Single Family Residence
Listing Status Active
Purchase Type For Sale
Square Footage 4,626 sqft
Price per Sqft $384
MLS Listing ID 25580741
Bedrooms 3
Full Baths 2
Half Baths 1
HOA Y/N No
Year Built 1974
Lot Size 0.480 Acres
Property Sub-Type Single Family Residence
Property Description
Location
State CA
County Ventura
Area Tow - Thousand Oaks West
Zoning RE-20
Interior
Interior Features Beamed Ceilings, Separate/Formal Dining Room, Open Floorplan, Dressing Area, Walk-In Pantry, Walk-In Closet(s)
Heating Central
Cooling Central Air
Flooring Wood
Fireplaces Type Family Room
Furnishings Unfurnished
Fireplace Yes
Appliance Built-In, Dishwasher, Oven, Refrigerator, Dryer
Laundry Inside, Laundry Room
Exterior
Pool In Ground
View Y/N Yes
View Canyon, Mountain(s)
Porch Open, Patio
Total Parking Spaces 2
Building
Story 2
Entry Level Two
Sewer Sewer Tap Paid
Level or Stories Two
New Construction No
Others
Senior Community No
Tax ID 6630342035
Security Features Smoke Detector(s)
Special Listing Condition Standard

GET MORE INFORMATION

Agent | License ID: 00680027
29811 Santa Margarita Parkway, Suite 100, Margarita, CA, 92688







