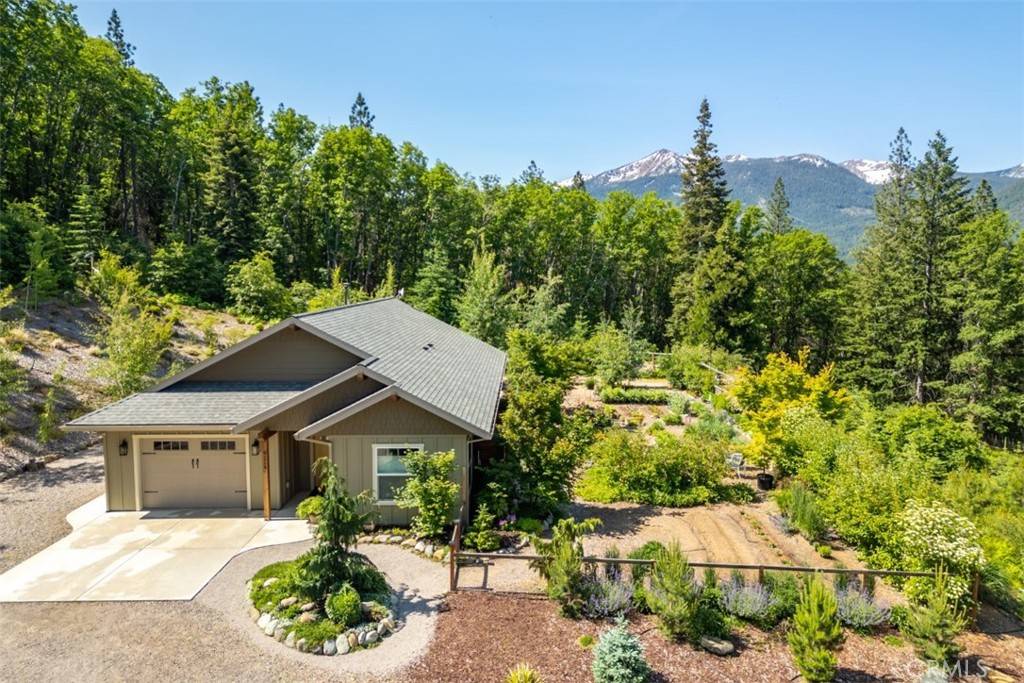STEVE & KRISTA: The WIDNER Team
Bullock Russell Real Estate Services
widnerrealestate@gmail.com +1(949) 842-55513 Beds
2 Baths
1,460 SqFt
3 Beds
2 Baths
1,460 SqFt
Key Details
Property Type Single Family Home
Sub Type Single Family Residence
Listing Status Active
Purchase Type For Sale
Square Footage 1,460 sqft
Price per Sqft $307
MLS Listing ID SN25130243
Bedrooms 3
Full Baths 2
Condo Fees $60
Construction Status Turnkey
HOA Fees $60/ann
HOA Y/N Yes
Year Built 2017
Lot Size 5.000 Acres
Property Sub-Type Single Family Residence
Property Description
Step inside to a bright, open layout featuring engineered wood, vinyl plank, and carpet flooring. The inviting living room is anchored by a cozy wood stove and opens through a large slider to a covered patio with a custom timber frame—perfect for outdoor entertaining or simply soaking in the mountain views.
The kitchen is a cook's dream, with a spacious island, custom alder wood cabinetry, pantry, stainless steel appliances, and stylish pendant lighting. The master suite offers a tranquil escape with a large walk-in closet and an en-suite bath complete with granite countertops, double sinks, and a walk-in shower. Two additional bedrooms provide plenty of natural light and space for family, guests, or a home office.
Enjoy year-round comfort with a wood stove and energy-efficient mini-split heating and cooling. Outside, you'll find a fenced garden area, multiple storage and gardening sheds, auto-drip irrigation, and RV parking. High-speed internet is available through Cal-Ore, making this home ideal for remote work.
Whether you're enjoying a morning coffee on the patio or gardening in the sunshine, this move-in-ready property offers the perfect blend of comfort, functionality, and natural beauty.
Don't miss this rare opportunity to own a slice of paradise in Hammond Ranch!
Location
State CA
County Siskiyou
Zoning RRB
Rooms
Other Rooms Shed(s), Storage
Main Level Bedrooms 2
Interior
Interior Features Ceiling Fan(s), Country Kitchen, Laminate Counters, Open Floorplan, Pantry, Stone Counters, Recessed Lighting, Unfurnished, Bedroom on Main Level, Main Level Primary, Primary Suite, Walk-In Closet(s)
Heating Ductless, Electric, Wood Stove
Cooling Ductless, Electric, Heat Pump, Zoned
Fireplaces Type None
Fireplace No
Appliance Dishwasher, Electric Range, Refrigerator, Range Hood
Laundry Laundry Closet
Exterior
Parking Features Door-Single, Driveway, Garage Faces Front, Garage, Garage Door Opener, Gravel, Gated, Private, RV Access/Parking
Garage Spaces 1.0
Garage Description 1.0
Fence Partial, Wire
Pool None
Community Features Biking, Fishing, Hiking, Hunting, Lake, Mountainous, Near National Forest, Rural, Water Sports
Utilities Available Cable Available, Electricity Connected, See Remarks, Water Connected
Amenities Available Other
View Y/N Yes
View Mountain(s), Trees/Woods
Roof Type Composition
Porch Covered, Open, Patio
Attached Garage Yes
Total Parking Spaces 1
Private Pool No
Building
Lot Description Back Yard, Garden, Landscaped, Sloped Up
Dwelling Type House
Story 1
Entry Level One
Foundation Slab
Sewer Septic Tank
Water Well
Architectural Style Craftsman
Level or Stories One
Additional Building Shed(s), Storage
New Construction No
Construction Status Turnkey
Schools
School District Other
Others
HOA Name Hammond Landowners Association
Senior Community No
Tax ID 021520280
Security Features Carbon Monoxide Detector(s),Fire Sprinkler System,Smoke Detector(s)
Acceptable Financing Cash to New Loan
Listing Terms Cash to New Loan
Special Listing Condition Standard

GET MORE INFORMATION
Agent | License ID: 00680027
29811 Santa Margarita Parkway, Suite 100, Margarita, CA, 92688







