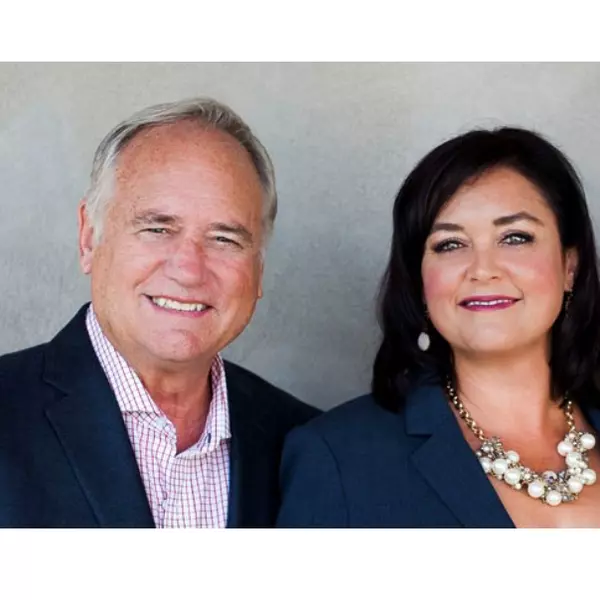
3 Beds
1 Bath
1,609 SqFt
3 Beds
1 Bath
1,609 SqFt
Key Details
Property Type Single Family Home
Sub Type Single Family Residence
Listing Status Active
Purchase Type For Sale
Square Footage 1,609 sqft
Price per Sqft $155
MLS Listing ID OR24179898
Bedrooms 3
Full Baths 1
Construction Status Fixer
HOA Y/N No
Year Built 1939
Lot Size 0.490 Acres
Property Sub-Type Single Family Residence
Property Description
Location
State CA
County Butte
Zoning AR1
Rooms
Main Level Bedrooms 2
Interior
Interior Features Ceiling Fan(s), Separate/Formal Dining Room
Heating Central, Fireplace(s), Wood
Cooling Central Air
Flooring Carpet, Wood
Fireplaces Type Living Room
Fireplace Yes
Laundry Outside
Exterior
Parking Features Door-Single, Garage, Paved
Garage Spaces 1.0
Garage Description 1.0
Fence None
Pool None
Community Features Foothills, Fishing
Utilities Available Electricity Connected, Natural Gas Connected, Water Connected, Sewer Not Available
View Y/N Yes
View Neighborhood
Porch Covered, Stone
Total Parking Spaces 5
Private Pool No
Building
Lot Description 0-1 Unit/Acre, Rocks, Trees
Dwelling Type House
Story 2
Entry Level Two
Foundation Concrete Perimeter
Sewer None, Other, Unknown
Water Public
Level or Stories Two
New Construction No
Construction Status Fixer
Schools
School District Oroville City
Others
Senior Community No
Tax ID 033140024000
Acceptable Financing Cash
Listing Terms Cash
Special Listing Condition Standard

GET MORE INFORMATION

Agent | License ID: 00680027
29811 Santa Margarita Parkway, Suite 100, Margarita, CA, 92688







